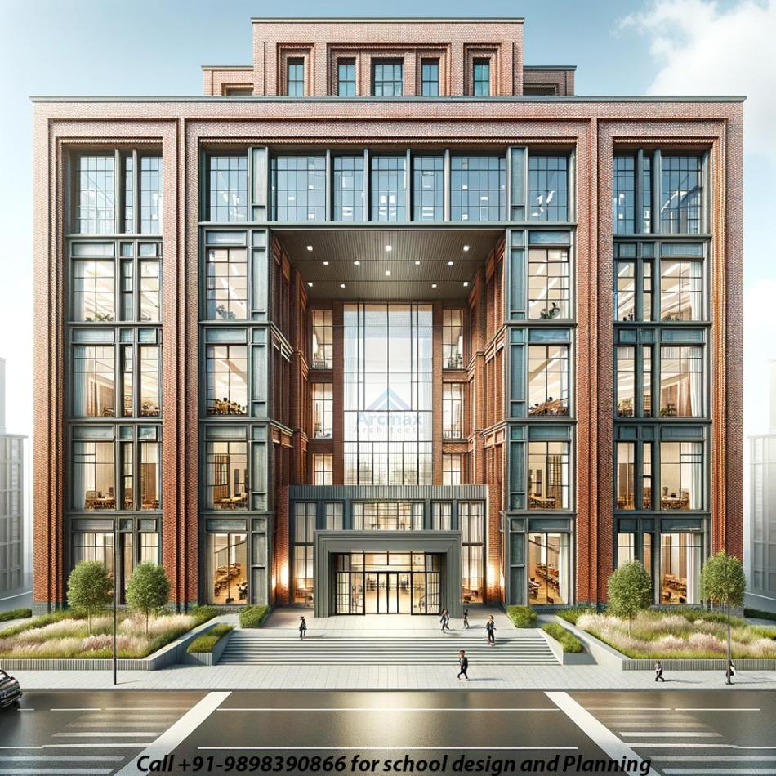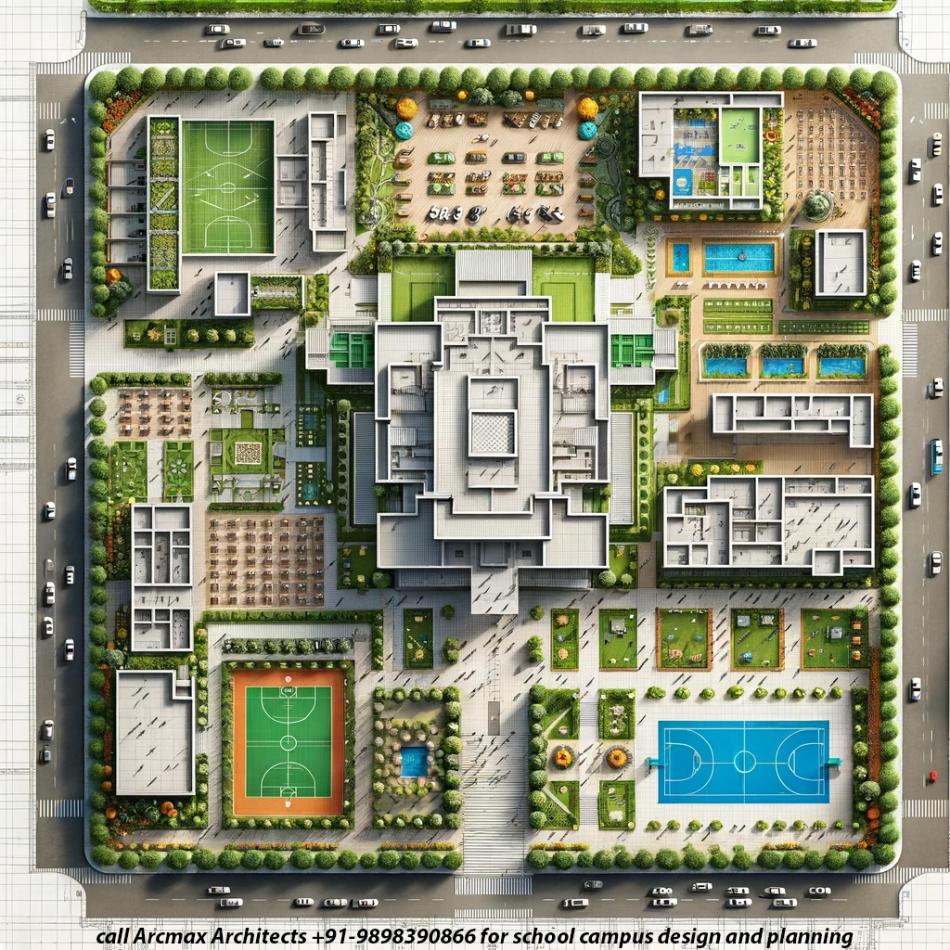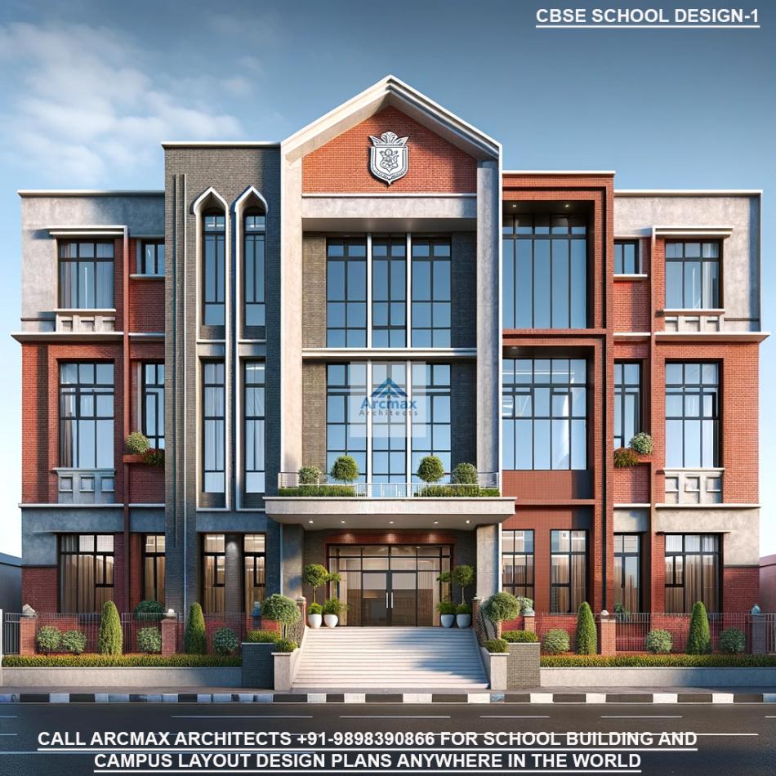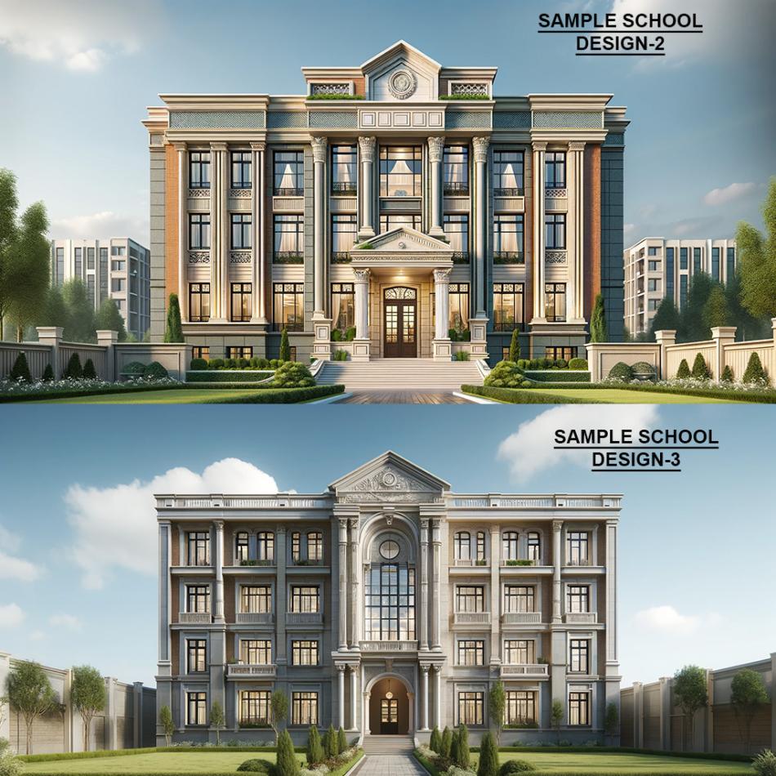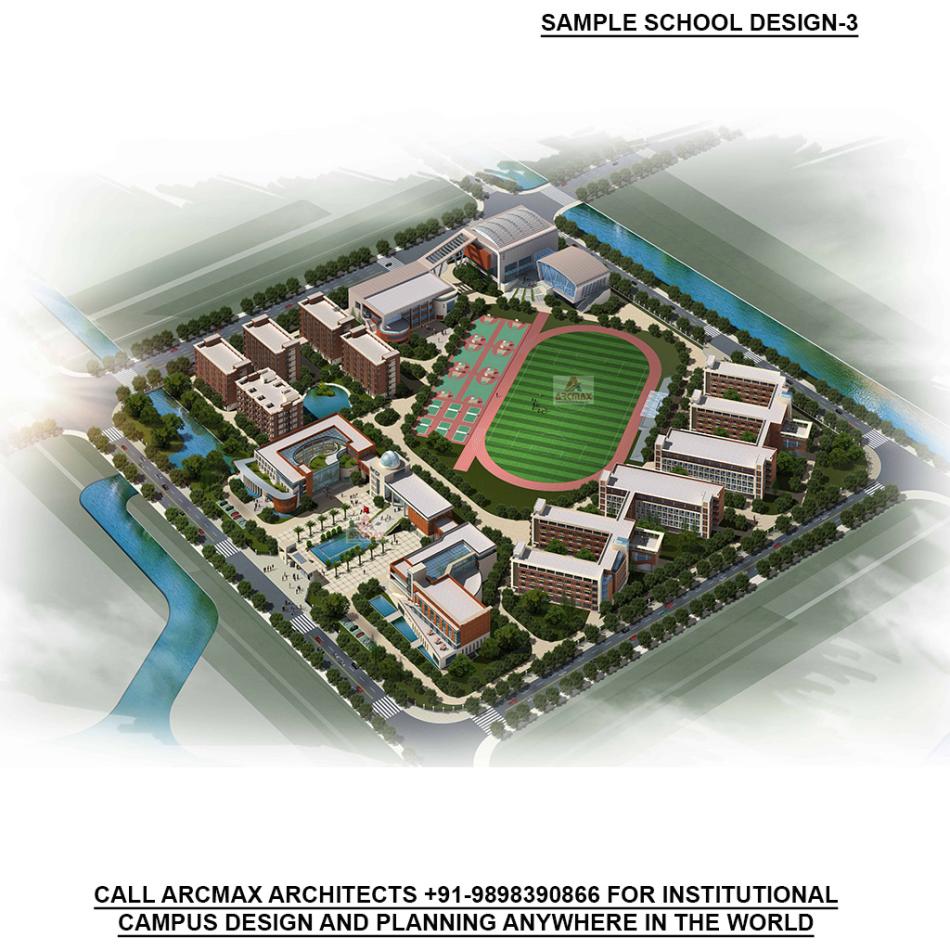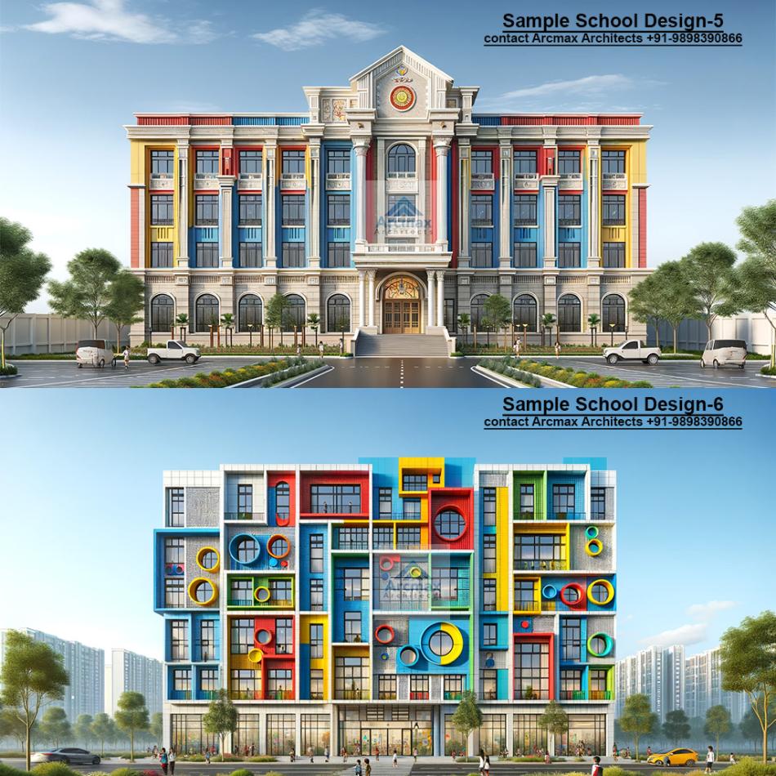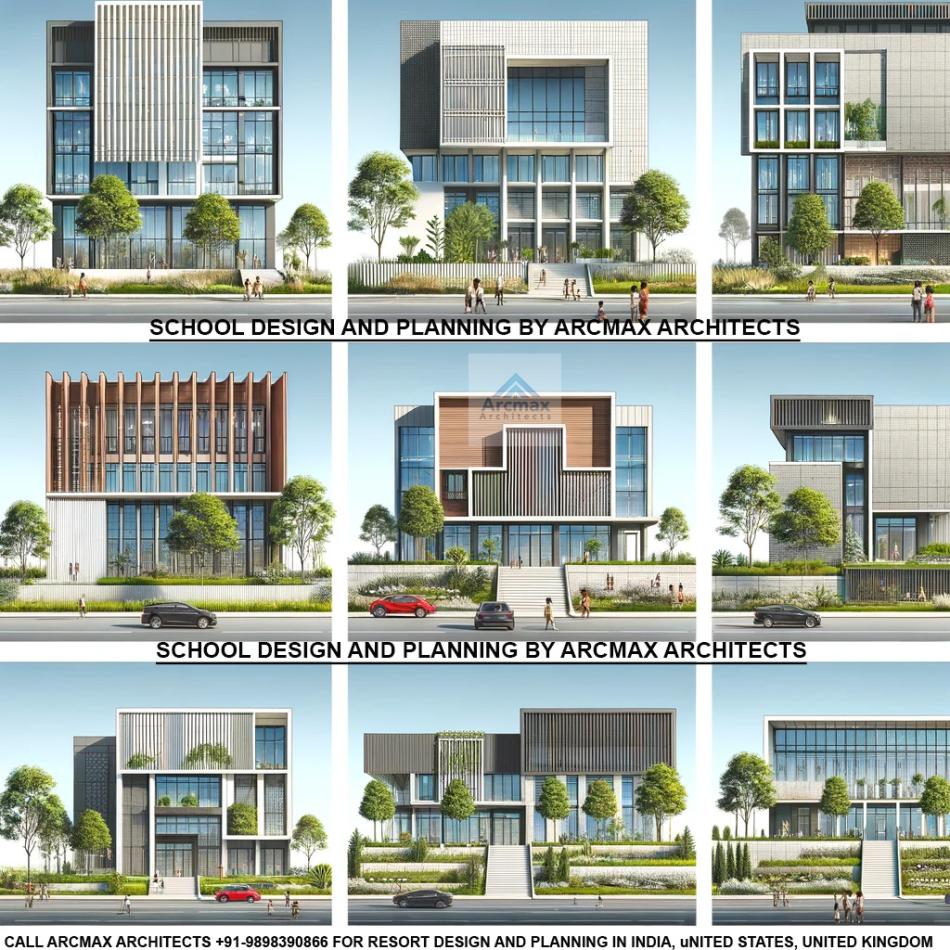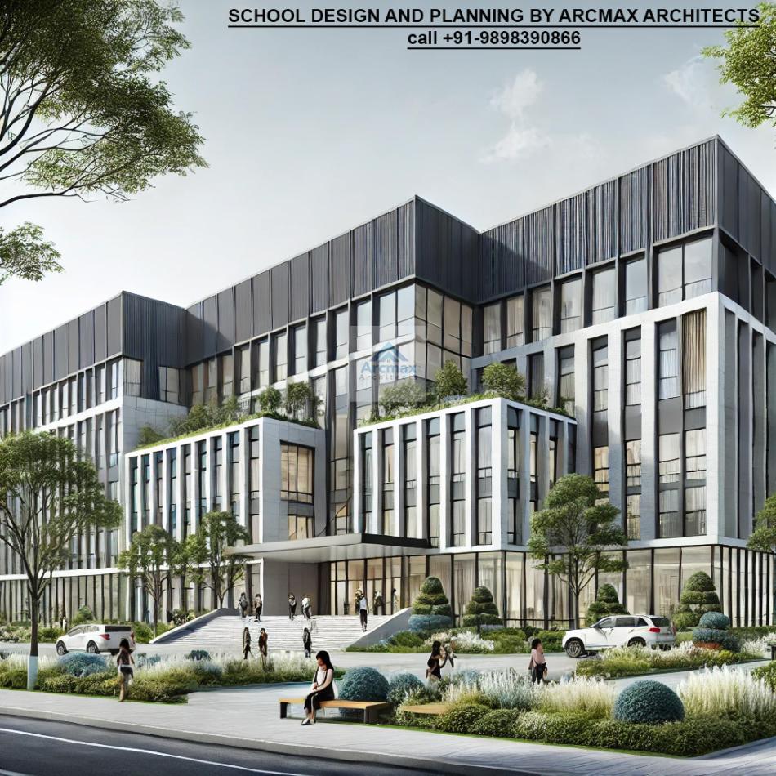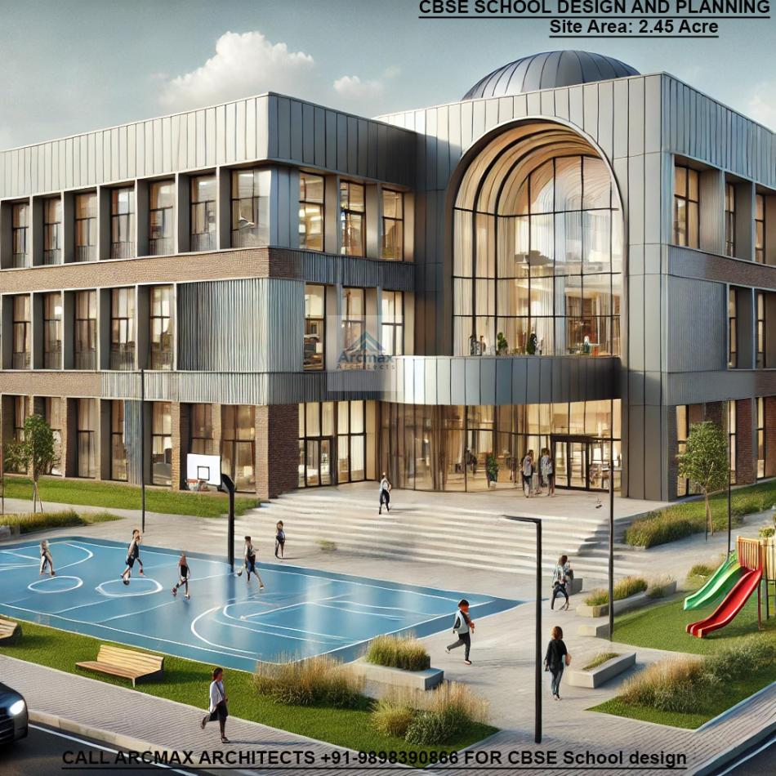Bakeri City, Pincode: 380015 Ahmedabad, Gujarat, India,
244 Madison Avenue, New York, United States
Our Client






school design and planning do and dont’s institutional building floor plans
School Design and Planning: Do’s and Don’ts for Institutional Building Floor Plans: call Arcmax Architects +91-9898390866 for school design and planning in india, USA and UK
Designing and planning a school is a complex process that requires careful consideration of various factors to ensure a conducive learning environment, safety, and functionality. Here are some key do's and don'ts for creating effective floor plans for institutional buildings.
ArcMax Architects specializes in innovative school design and planning, creating educational environments that foster learning, safety, and sustainability. With a deep understanding of the unique needs of educational institutions, we craft flexible and adaptable spaces that enhance both teaching and learning experiences. Our designs prioritize natural light, ventilation, and accessibility, ensuring a healthy and inclusive atmosphere. Committed to sustainability, we integrate eco-friendly materials and energy-efficient systems. With a proven track record of successful projects, ArcMax Architects is your trusted partner for designing schools that inspire and nurture future generations. Choose us for unparalleled expertise and dedication to excellence.
Do’s for School Design and Planning
Focus on Safety:
Emergency Exits: Ensure that the building has clearly marked emergency exits and evacuation routes. Place fire extinguishers and first aid kits at accessible points.
Secure Entrances: Design entrances and exits with security in mind, incorporating controlled access points and surveillance systems.
Prioritize Natural Light and Ventilation:
Windows and Skylights: Incorporate large windows and skylights to maximize natural light, creating a pleasant and stimulating learning environment.
Ventilation: Ensure proper ventilation in classrooms, common areas, and restrooms to maintain air quality and comfort.
Create Flexible Learning Spaces:
Multi-Functional Rooms: Design classrooms and other learning spaces to be flexible, allowing for various teaching methods and group activities.
Adaptable Furniture: Use adaptable furniture that can be easily rearranged to suit different learning activities and styles.
Incorporate Technology:
Tech-Ready Classrooms: Design classrooms with built-in technology infrastructure, including power outlets, internet connectivity, and interactive whiteboards.
Charging Stations: Provide charging stations for students’ and teachers’ devices in common areas and classrooms.
Design for Accessibility:
Universal Design Principles: Ensure the school is accessible to all students, including those with disabilities, by incorporating ramps, elevators, and accessible restrooms.
Clear Signage: Use clear and consistent signage throughout the building to guide students, staff, and visitors.
Promote Sustainability:
Green Building Materials: Use sustainable and non-toxic building materials to promote a healthy learning environment.
Energy Efficiency: Implement energy-efficient systems such as LED lighting, solar panels, and smart HVAC systems to reduce the school's environmental footprint.
Plan for Community Spaces:
Common Areas: Design common areas like libraries, cafeterias, and outdoor spaces to encourage social interaction and community building.
Multi-Use Facilities: Include multi-use facilities such as auditoriums and sports halls that can be used for various school and community events.
Don’ts for School Design and Planning
Neglecting Traffic Flow:
Congested Hallways: Avoid designing narrow or convoluted hallways that can become congested during peak times. Ensure wide, unobstructed corridors to facilitate smooth movement.
Overlooking Acoustic Considerations:
Noise Pollution: Don’t ignore the impact of noise on learning. Use sound-absorbing materials and design quiet zones to minimize distractions.
Ignoring Future Growth:
Limited Expansion Options: Don’t design the school without considering future growth. Plan for scalable solutions and potential expansion areas to accommodate an increasing number of students.
Inadequate Storage Solutions:
Cluttered Spaces: Avoid insufficient storage areas which can lead to cluttered classrooms and common areas. Design ample storage for supplies, equipment, and personal belongings.
Underestimating the Importance of Outdoor Spaces:
Lack of Recreational Areas: Don’t neglect outdoor spaces for play and learning. Include playgrounds, sports fields, and gardens to promote physical activity and outdoor learning experiences.
Overcomplicating the Layout:
Confusing Layouts: Avoid overly complex floor plans that can confuse students and staff. Aim for intuitive, easy-to-navigate designs.
Compromising on Aesthetics:
Drab Environments: Don’t underestimate the importance of aesthetics. Use color, artwork, and creative design elements to create an inviting and inspiring environment for students.
Effective school design and planning require a balance of safety, functionality, and aesthetics. By following these do’s and don’ts, architects and planners can create educational environments that support learning, foster community, and promote well-being. ArcMax Architects specializes in innovative school design and planning, ensuring that every project meets the highest standards of quality and functionality. Contact us to bring your vision of an ideal school to life.

