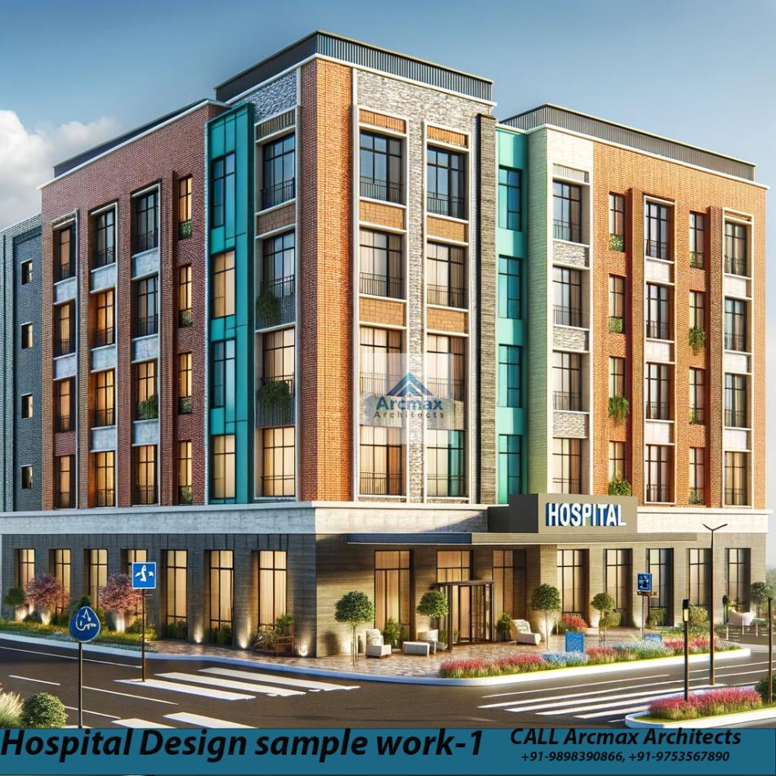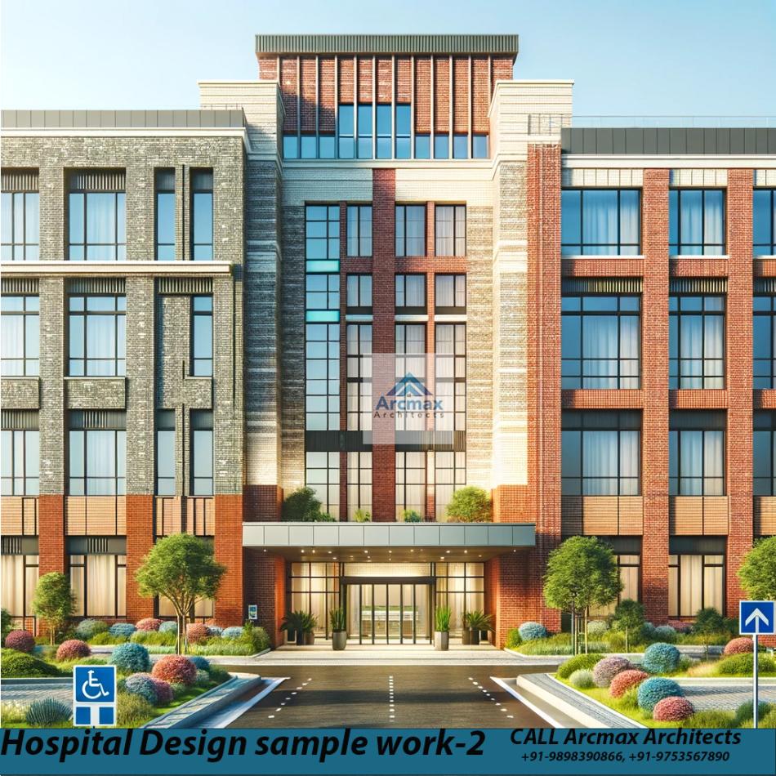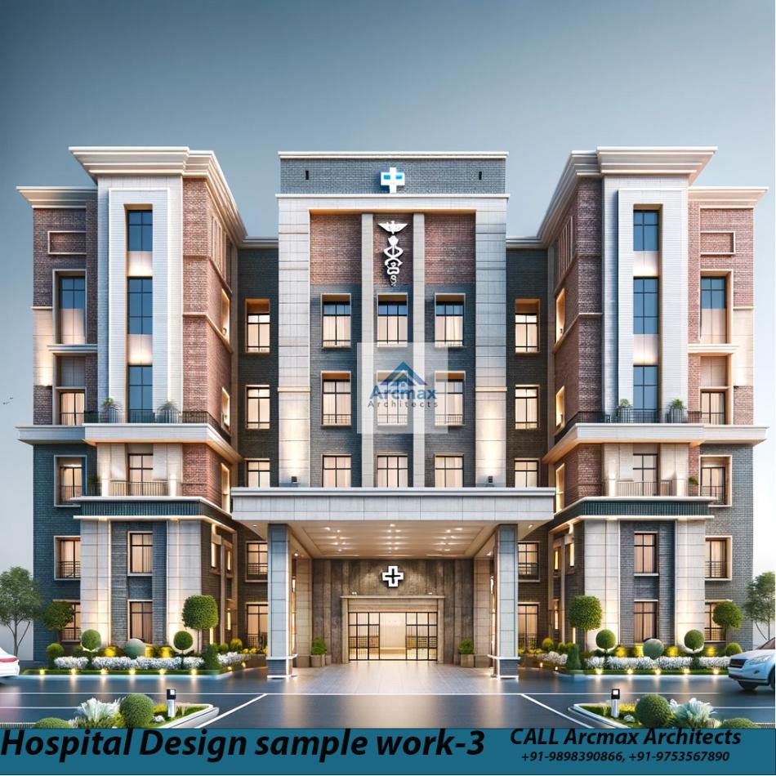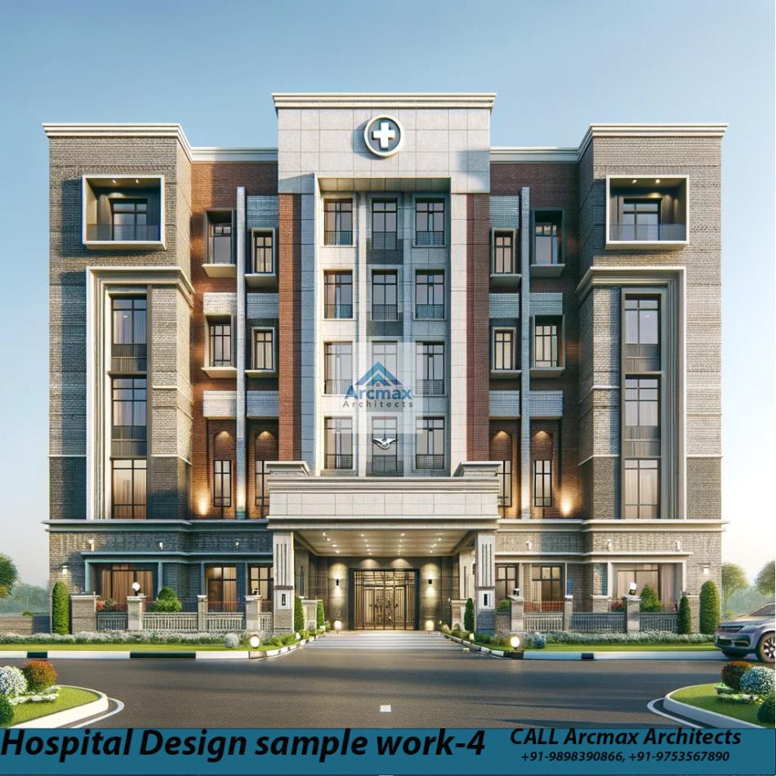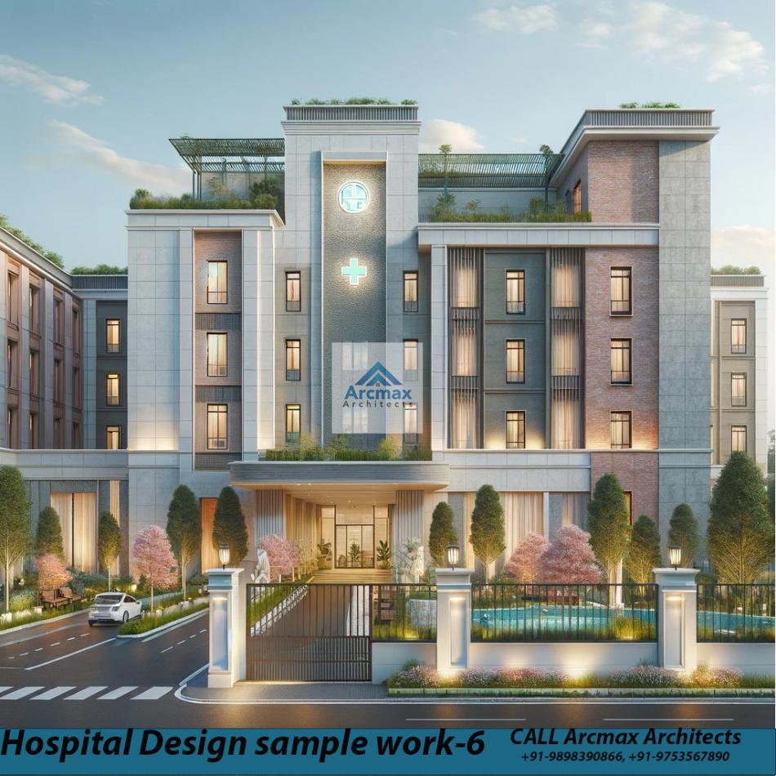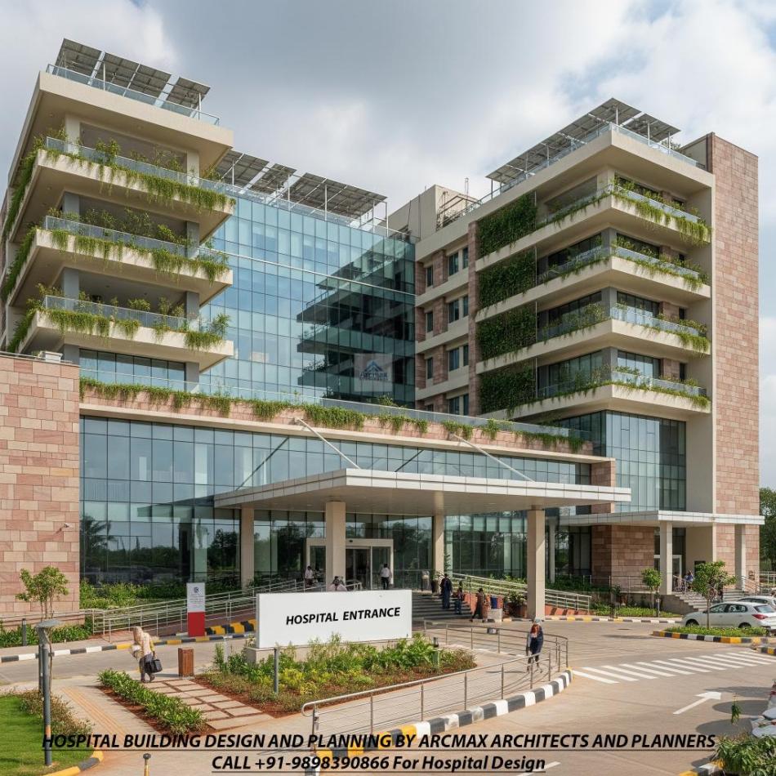Bakeri City, Pincode: 380015 Ahmedabad, Gujarat, India,
244 Madison Avenue, New York, United States
Our Client






Orthopedic Hospital Building Design & Planning Services Worldwide
Orthopedic Hospital Building Design & Planning Services Worldwide By Arcmax Architects and planners call +91-9898390866
Designing an orthopedic hospital demands precision, empathy, and technical mastery. These facilities are more than just healthcare buildings—they are centers of movement, recovery, and human resilience. At Arcmax Architects, we provide comprehensive orthopedic hospital design and planning services worldwide, combining medical functionality, patient comfort, and sustainable architecture.
With decades of experience in hospital architecture across India, the Middle East, Africa, and the USA, our design team ensures every orthopedic facility—from specialty bone and joint centers to 500+ bed super-specialty hospitals—is efficient, safe, and future-ready.
Our Global Expertise in Orthopedic Hospital Architecture
Orthopedic hospitals require a deep understanding of medical workflows, sterile environments, and specialized rehabilitation spaces. Arcmax Architects brings an integrated design approach that blends medical science with architectural innovation.
We work with hospital owners, healthcare planners, and medical consultants globally to create high-performing spaces for:
Orthopedic & Trauma Centers
Joint Replacement Hospitals
Rehabilitation & Physiotherapy Units
Spine Surgery and Sports Injury Clinics
Teaching & Research-based Orthopedic Institutes
Every design is customized to the client’s program—whether a 50-bed regional center or a 700-bed tertiary care institution.
Design Philosophy: Healing Through Space
Our design philosophy revolves around one core idea: architecture should accelerate healing.
An orthopedic hospital must balance advanced technology with a soothing environment that promotes recovery and mobility.
Key design objectives include:
Seamless patient flow from emergency to diagnostics and recovery.
Functional zoning for sterile, semi-sterile, and public areas.
Daylight-rich interiors that reduce stress and aid patient morale.
Integration of green spaces, courtyards, and therapy gardens.
Energy-efficient building envelopes and smart hospital systems.
At Arcmax, we see orthopedic hospitals not as concrete shells, but as living systems of care, movement, and hope.
Functional Planning: From Concept to Reality
Arcmax Architects follows a structured planning and design process that ensures technical excellence and operational efficiency at every step.
1. Site & Context Study
We begin with a detailed analysis of the site’s geography, accessibility, climate, and surrounding infrastructure. This ensures optimal placement of emergency access routes, ambulance circulation, and patient drop-off zones.
2. Program Development & Space Planning
We collaborate with orthopedic surgeons, hospital management, and MEP consultants to define the operational program:
Operation theaters (OT) for orthopedic surgery
Pre- and post-operative wards
Intensive Care Units (ICU)
Imaging & diagnostics (MRI, CT, X-ray, Bone DEXA)
Rehabilitation zones (physiotherapy, hydrotherapy, gait labs)
Research and teaching spaces
Outpatient consultation and waiting lounges
Each function is carefully zoned for efficiency, safety, and accessibility.
3. 3D Mockup & Visualization
Our design team uses Revit, Twinmotion, and BIM modeling to create hyper-realistic mockups of the hospital—allowing clients to visualize everything from entrance lobbies to OT layouts. These 3D simulations ensure design precision before construction begins.
4. Sustainability & Energy Design
We integrate passive ventilation, daylighting, water recycling, solar energy, and locally sourced materials to reduce energy consumption. The result is an eco-friendly healthcare building that performs efficiently year-round.
5. Compliance & Codes
Every project follows international healthcare design standards including:
NABH / JCI Accreditation norms
NFPA (fire safety) standards
Accessibility & universal design guidelines
Local structural and medical gas pipeline regulations
6. Construction Support & Detailing
Once approved, we provide detailed architectural drawings, material specifications, and MEP coordination to ensure smooth execution—whether on-site in India, Africa, the Middle East, or North America.
Key Architectural Components of Orthopedic Hospitals
Entrance & Outpatient Zone
A welcoming double-height lobby with barrier-free access, digital registration kiosks, and clear wayfinding signage sets the tone for comfort and professionalism.
Diagnostic & Imaging Block
Located near the emergency and OPD zones, this block houses MRI, CT, and X-ray suites designed with proper shielding, patient privacy, and efficient technician workflow.
Operation Theater Complex
We design modular, laminar flow OTs specifically for orthopedic and joint replacement procedures, with sterile corridors, scrub areas, and separate patient and staff circulation paths.
Inpatient Wards & Recovery Areas
Patient rooms are planned with ergonomic detailing, natural light, and views of greenery to support healing. Twin or single-bed layouts with attached nursing stations ensure continuous monitoring.
Rehabilitation & Therapy Wing
Dedicated physiotherapy halls, hydrotherapy pools, gait labs, and outdoor mobility tracks help patients regain movement in controlled, inspiring environments.
Teaching & Research Facilities
In academic hospitals, classrooms, labs, and faculty offices are integrated within or adjacent to clinical zones for hands-on learning and research synergy.
Support & Service Areas
We ensure efficient vertical and horizontal circulation for service cores, lifts, medical gas rooms, HVAC zones, and sterile supply systems—separating clean and dirty paths completely.
Modern Trends in Orthopedic Hospital Design
Global healthcare architecture is transforming rapidly, and Arcmax Architects integrates the latest advancements into every orthopedic project:
Digital Integration: Smart hospital systems, AI-based patient tracking, and electronic medical records (EMR) compatible infrastructure.
Infection Control Design: Negative-pressure rooms, anti-bacterial materials, and smooth-surface finishes for easy cleaning.
Flexible Planning: Modular operation theaters and adaptable rehab areas to accommodate future technologies.
Healing Environments: Soothing color palettes, acoustic treatments, and daylight-optimized interiors for mental well-being.
Sustainability: Net-zero energy targets, solar façades, and rainwater harvesting systems.
Our designs not only meet today’s needs but anticipate the healthcare of tomorrow.
Why Choose Arcmax Architects
Global Experience: We’ve designed hospitals and medical campuses across India, the US, Africa, and the Middle East.
Healthcare Specialists: Decades of experience in designing orthopedic, trauma, and super-specialty hospitals.
Technology-Driven Design: We use advanced BIM workflows, 3D walkthroughs, and Twinmotion rendering for precision visualization.
Regulatory Compliance: Every plan aligns with NABH, JCI, and local authority guidelines.
Sustainability Commitment: Environmentally responsible design that reduces operational cost and carbon footprint.
Client-Centric Approach: Each project is tailored to the client’s goals, culture, and local context.
Orthopedic hospitals are temples of movement—places where patients regain strength, freedom, and confidence. At Arcmax Architects, our mission is to design healing environments that empower this journey through thoughtful planning, cutting-edge design, and human-centered architecture.
Whether you’re envisioning a small bone and joint specialty clinic or a 1000-bed orthopedic research institute, our team delivers world-class hospital architecture—anywhere in the world.
Connect with Arcmax Architects today at contact@arcmaxarchitect.com
Visit: www.arcmaxarchitect.com

