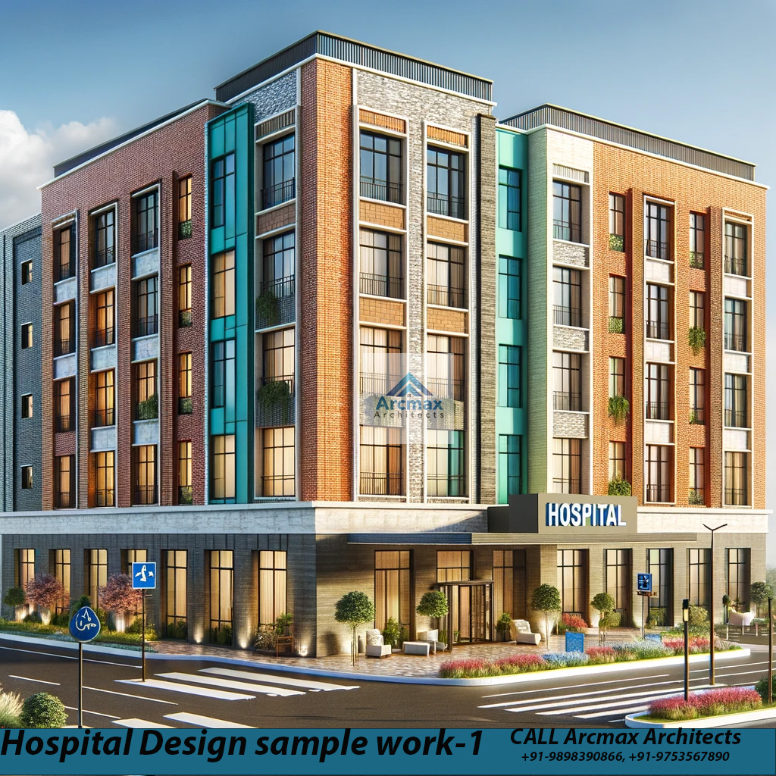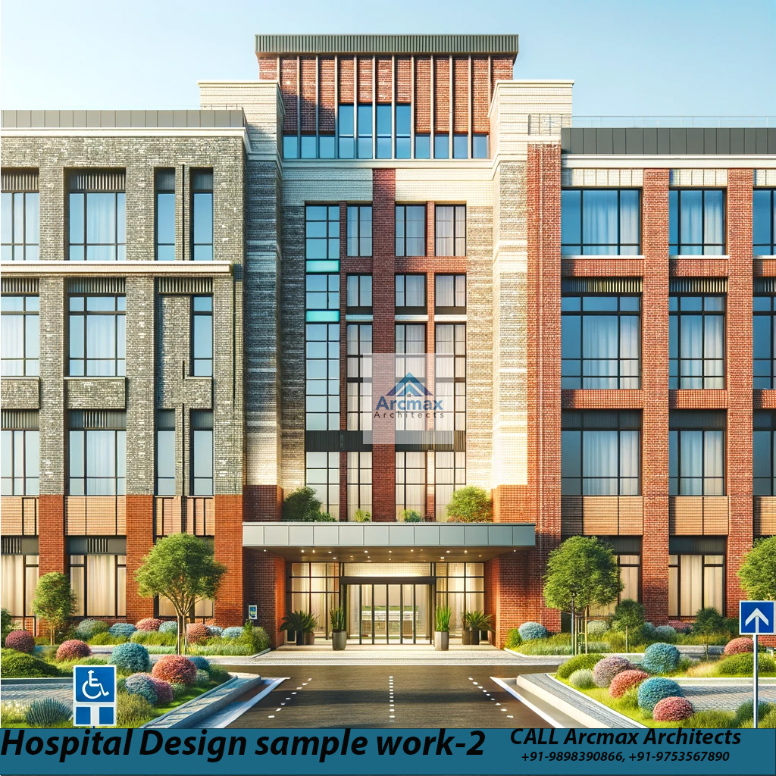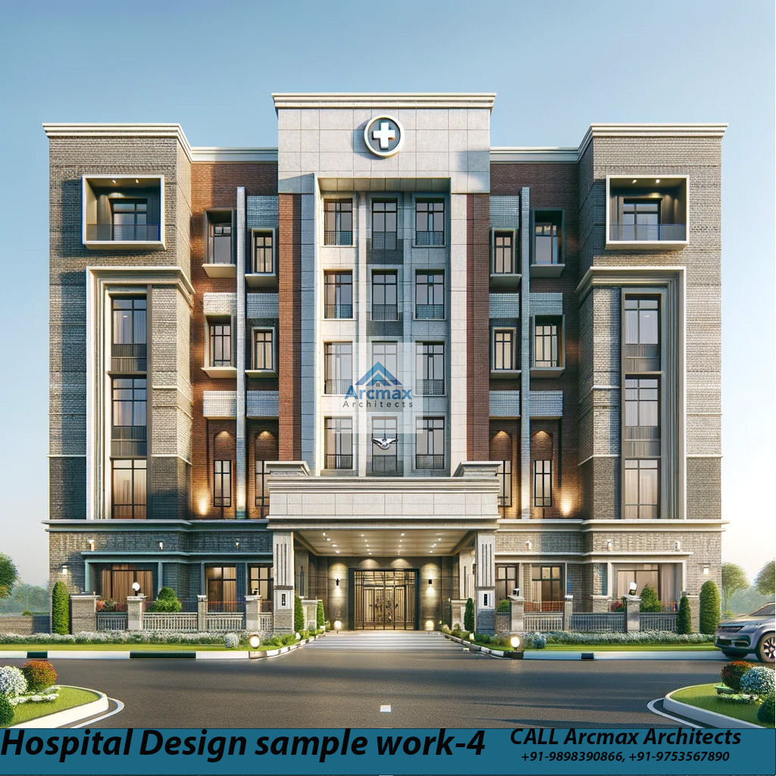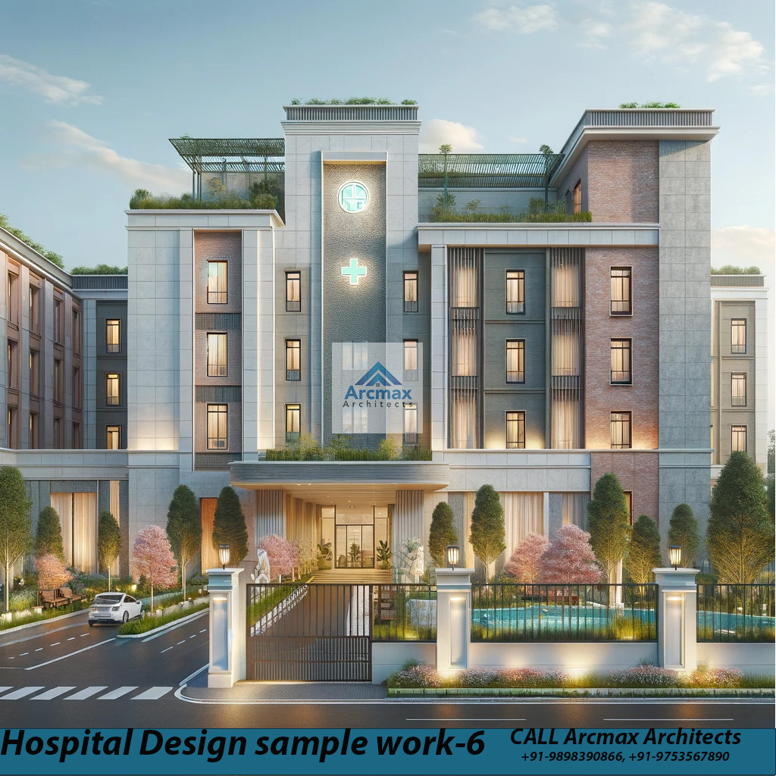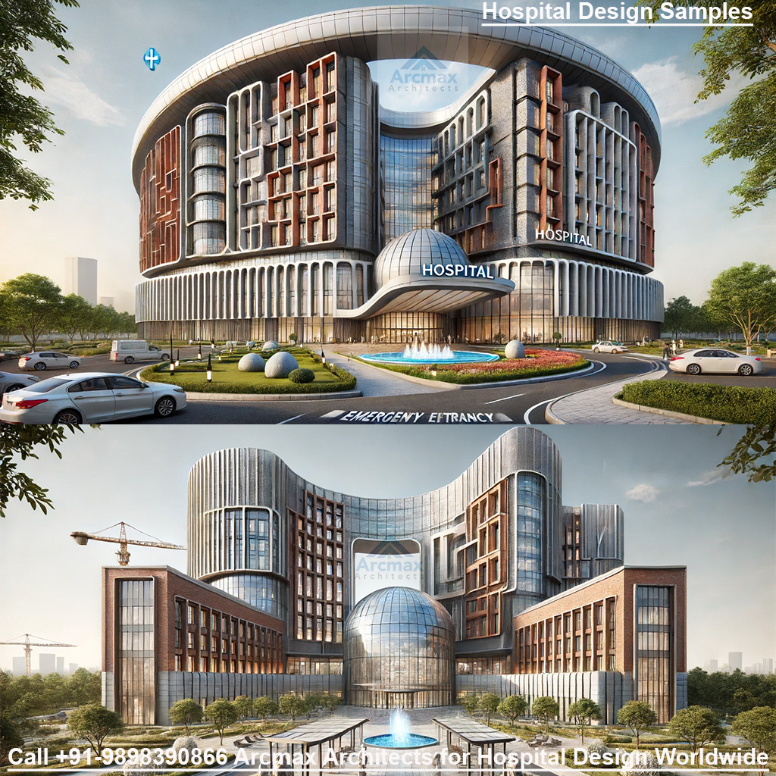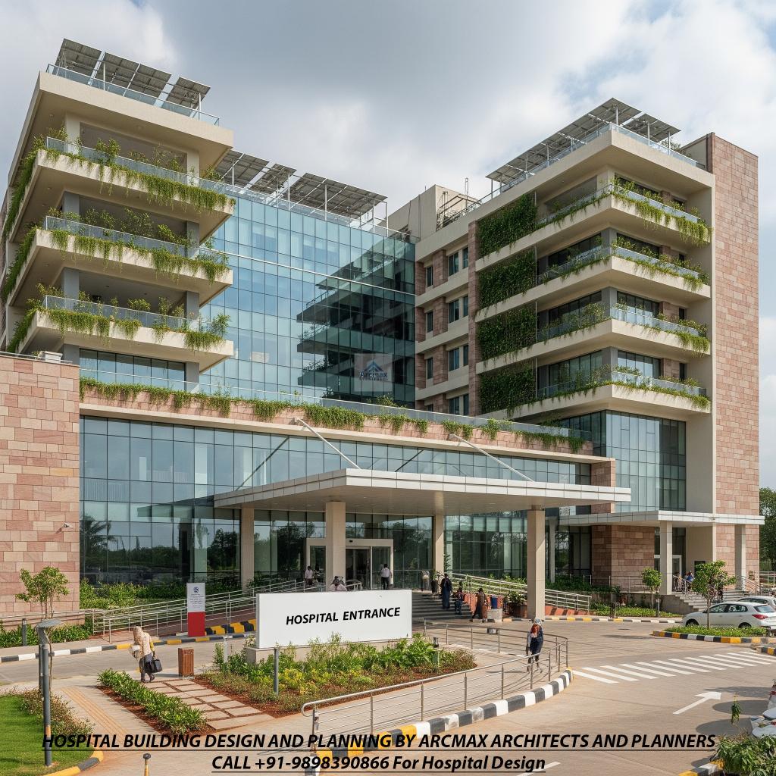Online Heart Hospital Design and Planning Anywhere in The World
Our Addon Services
Want a Quotation please fill the form
Looking for Best Architects for Heart Hospital Design and Planning in india, USA and UK ? Hire Arcmax Architects or call +91-9898390866 for Hearth hospital design and planning anywhere in the world.
ArcMax Architects specializes in heart hospital design and planning, creating state-of-the-art facilities that prioritize patient care and operational efficiency. Our designs incorporate advanced medical technology, efficient workflows, and patient-centered environments to enhance healing and recovery. We focus on sustainable practices, integrating natural lighting and eco-friendly materials to create a calming atmosphere. Our expert team ensures compliance with healthcare standards and optimizes space for both staff and patients. Trust ArcMax Architects to deliver innovative and compassionate heart hospital designs that meet the highest standards of excellence and care. Contact us at +91-9898390866 for your heart hospital design needs
Want a good Heart Hospital Design, how do you get it?
Heart hospitals specialise in the diagnosis and treatment of cardiovascular diseases. Below mentioned are some points that can be considered while designing a cardiac hospital. It is something very important that you need to keep in mind that a good design is very important and one has to make the patient very comfortable that is something very important and at all times one has to work hard and look for a good design.
Well one surely needs a professional help and once that is given then things become very easy and this is something one should not ignore at any case. There are many people who are very confused and for them the right option is looking for a good professional company that can guide in a simple way and in limited budget and this is important at all cost.
Arcmax Architects provides specialized Architecture and Design services worldwide for Heart Hospital Building campus. call +91-9898390866 or +91-9753567890
Entrance
The reception area should be visible from the entrance area of the hospital. From the main entrance, there should be direct access to other departments like the medical store, medical records and ambulance. This is something that has to be very comfortable for people at all times and one should not look anywhere else which is something very important and one should not look anywhere else.
Interior Design and Building
The interior of the hospital should be designed in a way to reduce stress and to create an environment of healing. Eco-friendly design is encouraged. Also, there needs to beflexibility in design to accommodate future changes. The hospital could be a 2-3 floor building. There are lots of people who are looking for solutions and this is one thing which everyone has to plan well and make it easy for the customers and people who will come here should feel comfortable at all times.
Hospital Services
A cardiac hospital should provide services for acardiacemergency. This unit must be located where the emergency team can continuously respond to emergency calls and minimum walking distance. In this room, there should be separate entries for staff and good and suppliers with swipe cards. Next is the Coronary care unit (CCU) which is staffed with equipment’s to support the monitoring and treatment of a patient. The CUU should be located in a quiet place to avoid sounds like traffic and ambulance. Next department is the Cardiac Operation Theatre that should provide high energy particulate arrestors filters and dedicated air-conditioning. There should be washbasins in the room so that doctors and nurses can use. Daylight should be encouraged in the room
Labs
Different labs such as catheter laboratory, electrophysiology laboratory, computer equipment rooms are required. The minimum size of a catheter lab should be 900 net square feet. These labs should be highly maintained.
Other Essential Requirements
Separate parking space and canteen for visitors and hospital staff
General waiting area on every floor
The elevators of the hospital should be largerto hold beds.
The emergency exit on all the floors.


