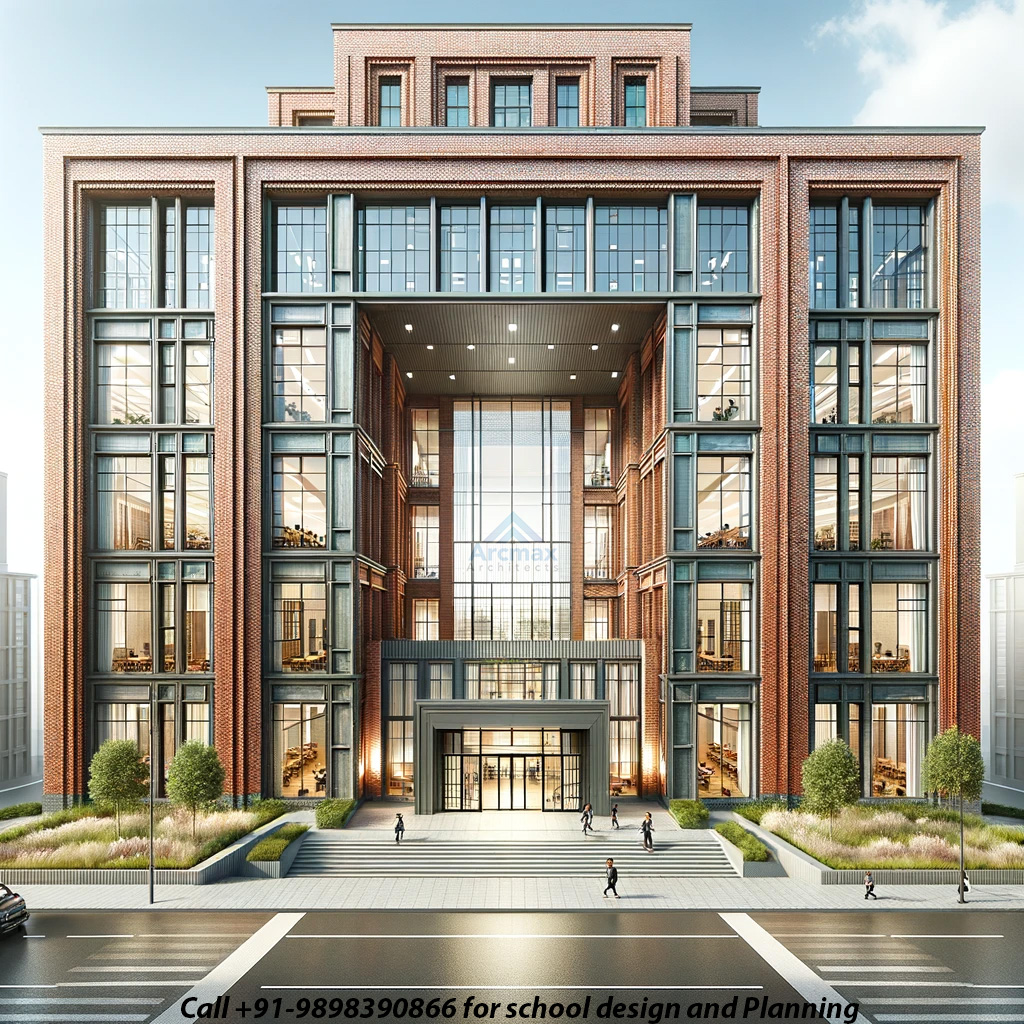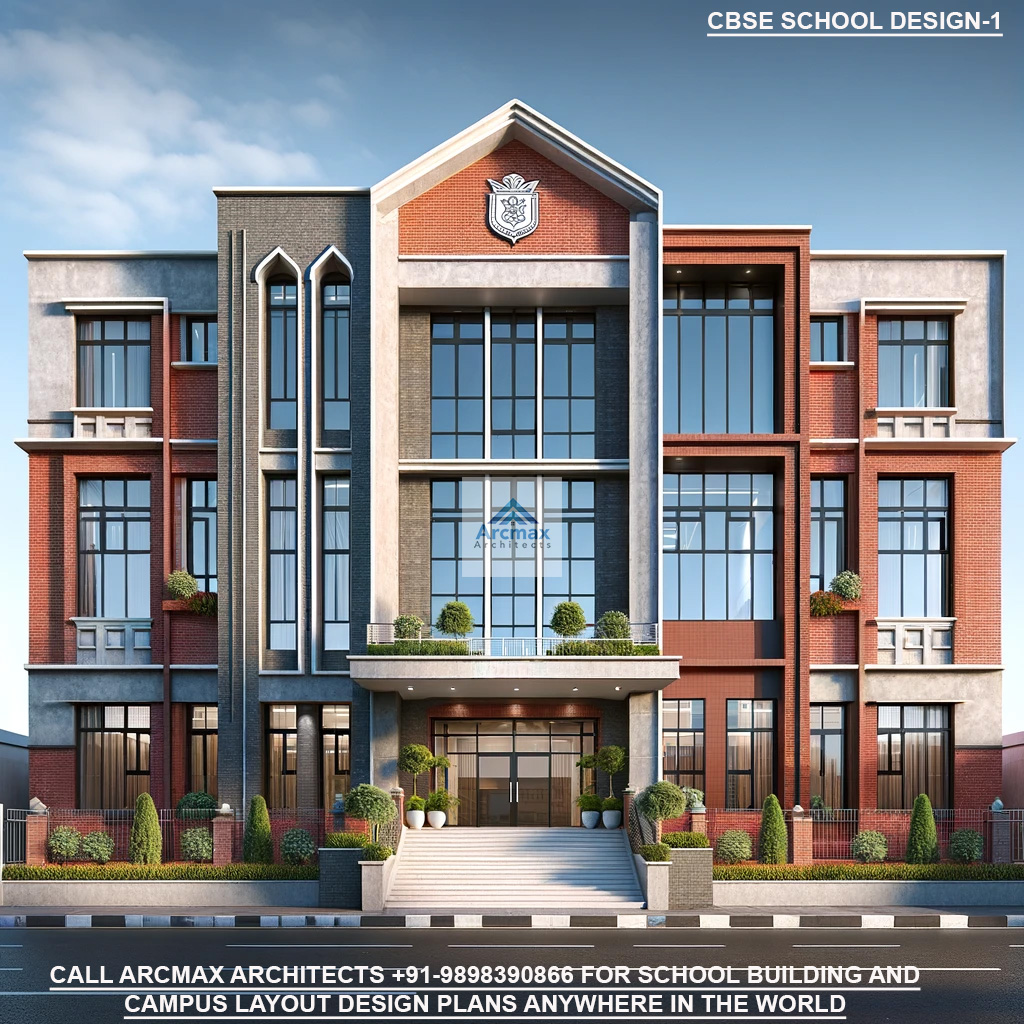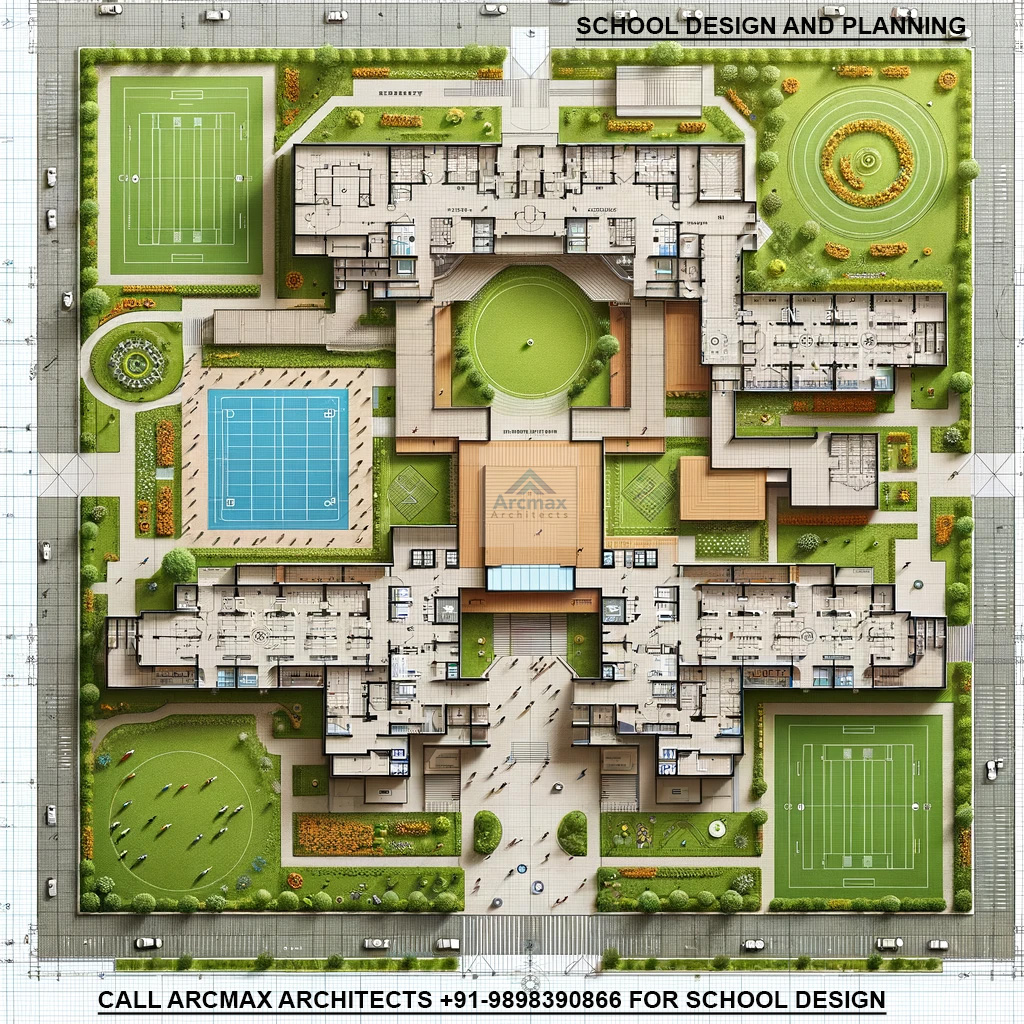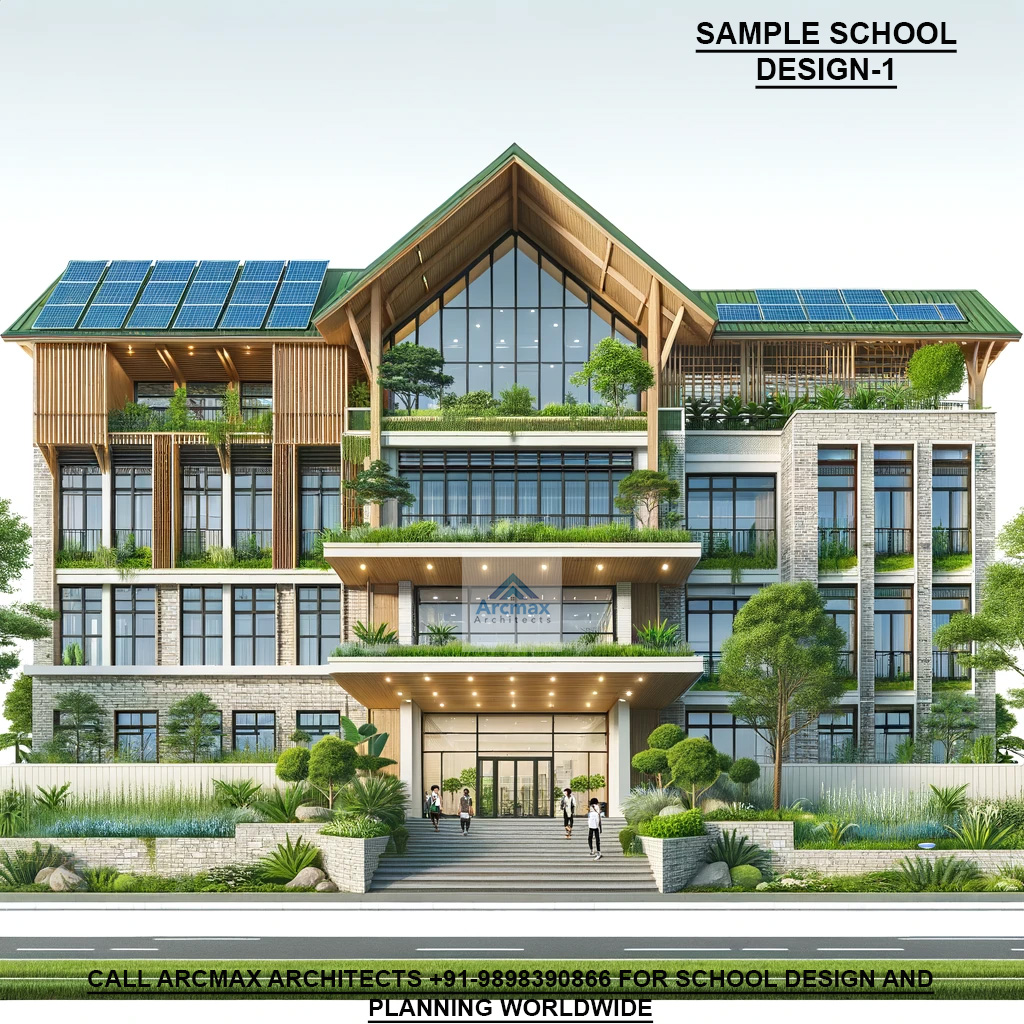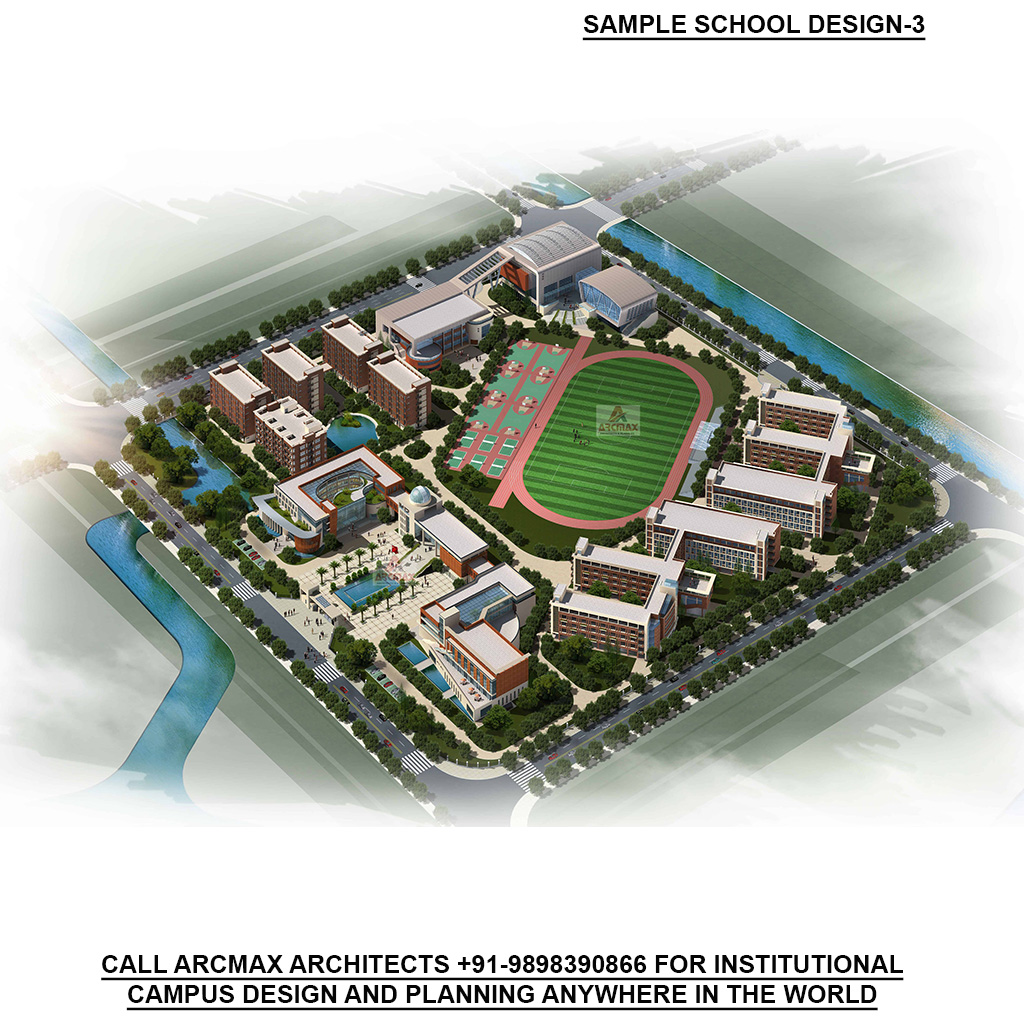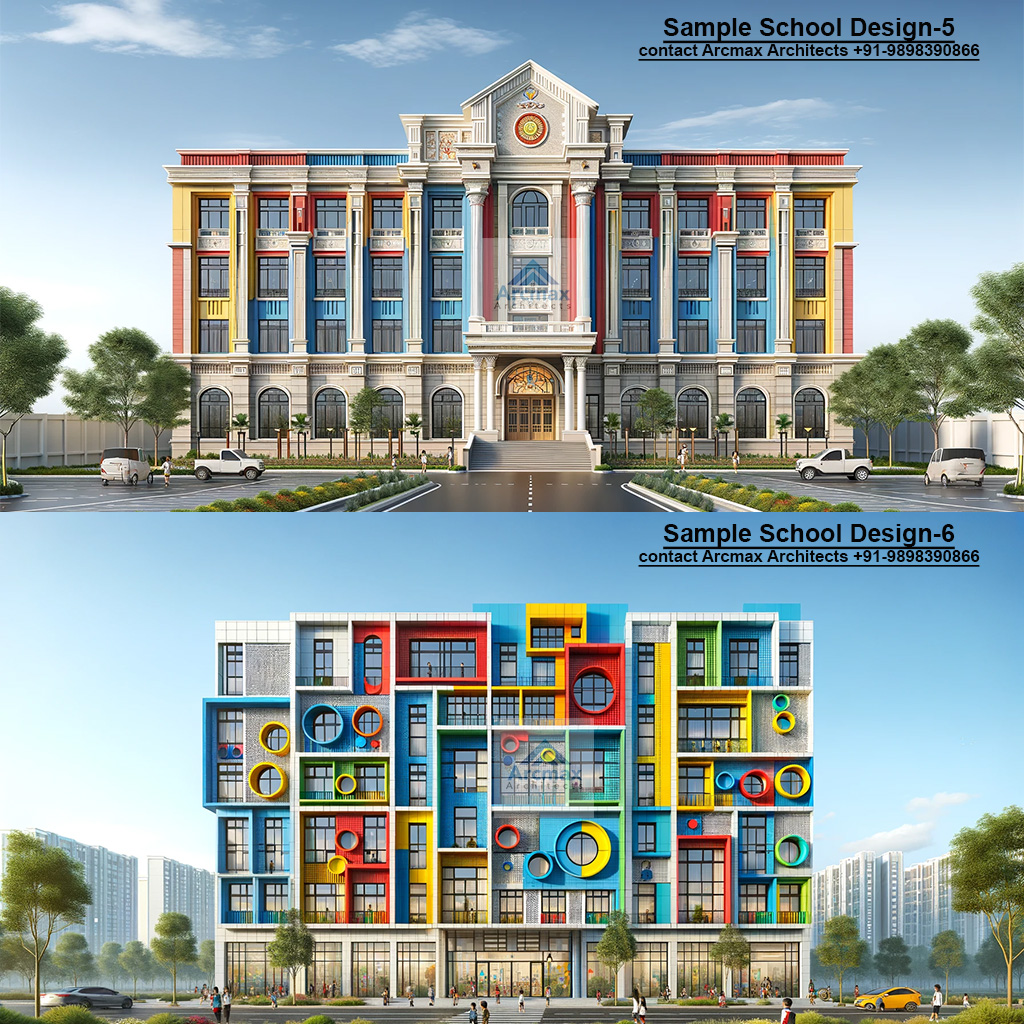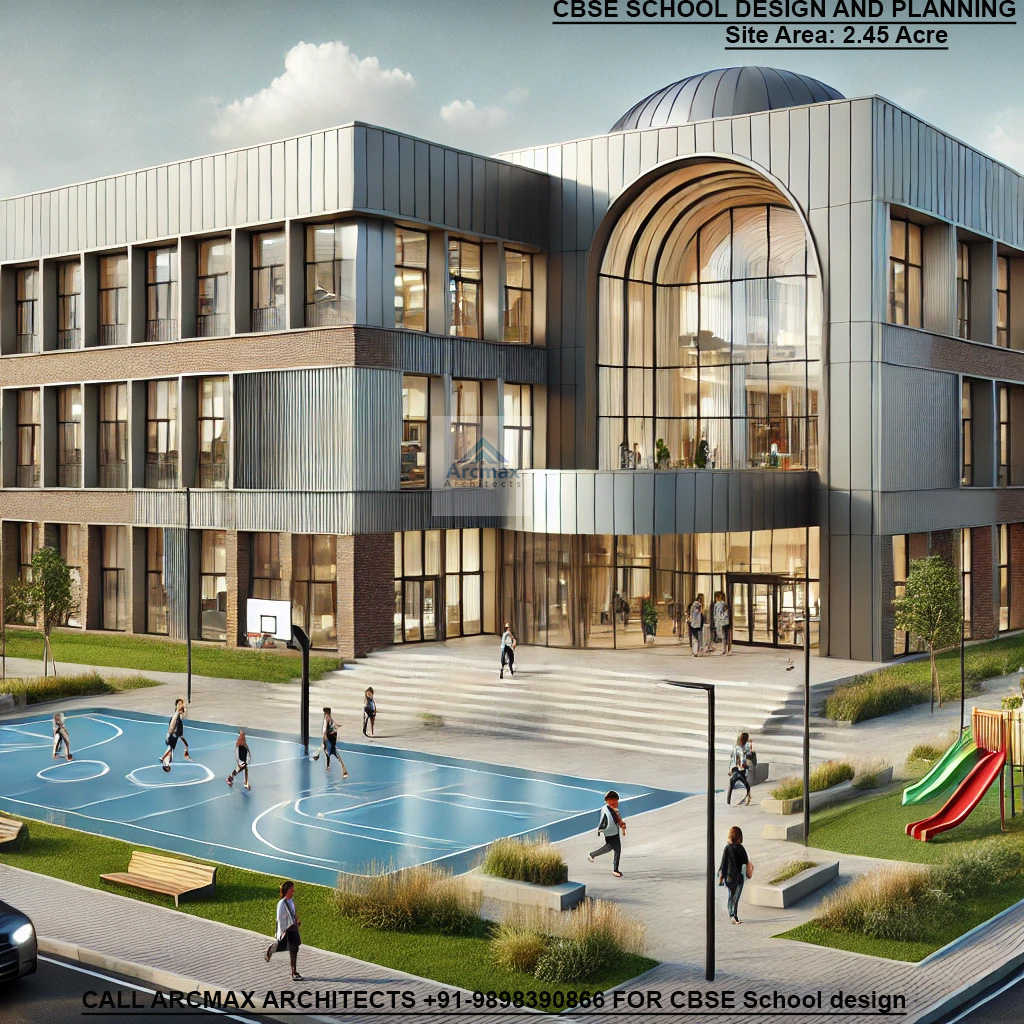CBSE SCHOOL BUILDING DESIGN AND PLANNING SERVICES INCLUDING FLOOR PLANS AND ELEVATIONS
Our Addon Services
Want a Quotation please fill the form
Looking for CBSE School building design and planning in Your city ? Hire Arcmax architects Today for CBSE School Building Design and Planning services Including Floor Plans and Elevations Anywhere in India: By Arcmax Architects and Planners, Call +91-9898390866
CBSE School building Design: By Arcmax Architects, Hire Arcmax Architects today for CBSE School design in Ahmedabad, delhi, mumbai,chennai,bangalore, kolkata, jaipur, raipur and anywhere in India or call +91-9898390866 or +91-9753567890
Central Board for Secondary Education school has its institution all over India as well as overseas. This school has some infrastructure requirements along with educational facilities. The land required to buy the land is about 1 arc of the area. Well this is something that one needs to follow this and focus on the points which are given below and can help in every way and this makes the process much easier and you can really have something very important.
The infrastructure should be as follows:
Classroom: minimum size should be about 8m x 6m which is approximate of about 500 sq ft. The minimum floor space should be at least 1 metre per student. This is something that should be kept in mind as the students needs some space to move around and it should not be too cluttered and proper care needs to be taken in very way for this. Once this is done, then things will be much easier and you will not have an issue. There are many people who are very confused and are looking for solutions and this is one of the best ways of getting it.
Science Lab: there should be separate labs for physics, biology, and chemistry. The minimum size should be about 9m x 6m which is approximate of about 600 sq ft.
Library: minimum size should be 14m x 8m fully equipped with reading room facility.
Extra curriculum activity: there should be separate rooms for extra curriculum activity like music, dance, sports and a multipurpose hall.
The school should be located in a place where transportation facilities are easily available and a developed area. School should be built in a rectangular shape as it saves more space and there is no wastage of area. While building the school, some idle space should be left in front and back of the school in case of some future planning.
The school building will provide ramps and toilet for wheelchair users. It should also have the ground facility for outdoor games and a 200-metre track is mandatory and there must be space for volleyball, football or kho-kho and kabaddi.The school should have at least one computer lab with a minimum of 10 computers. The computer student ratio should be 1:20. The school corridors should be spacious with high boundary walls. These points can really help and one should pay attention on this and make the process much sawyer and you will never have a problem in any way to get this done and it is a must.
Fundamental requirements for CBSE building design
Parking space for staff, non-teaching staff and parents
School office, which should be placed on the ground floor and should be easily visible from the entrance.
Canteens and drinking water area or zones
The schools must have hygienic toilets on every floor separate for boys and girls.
School bus facility
In the premises of the school, there should be separate parking for students to park their cycles.
***in Case of Any Query Feel Free to contact at 9898390866 or 08349291103


