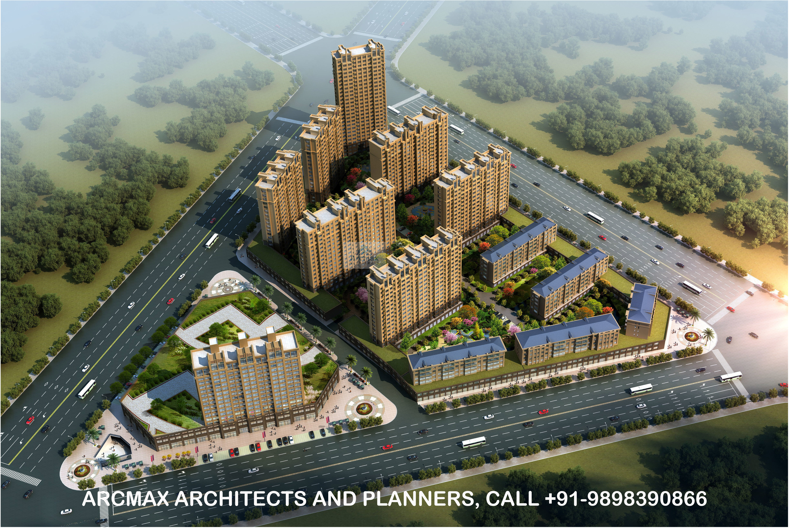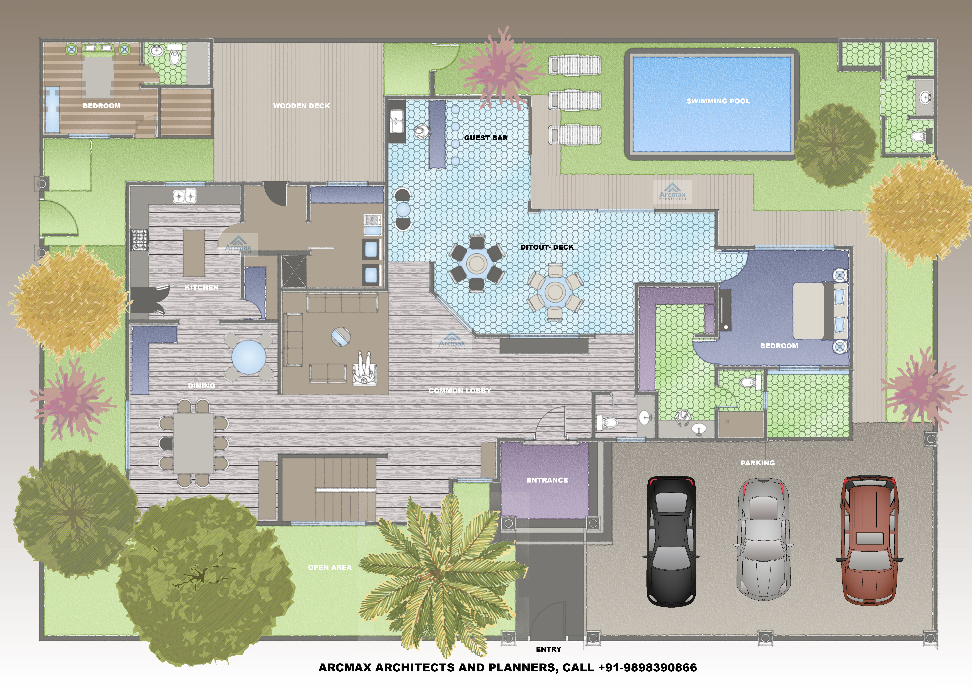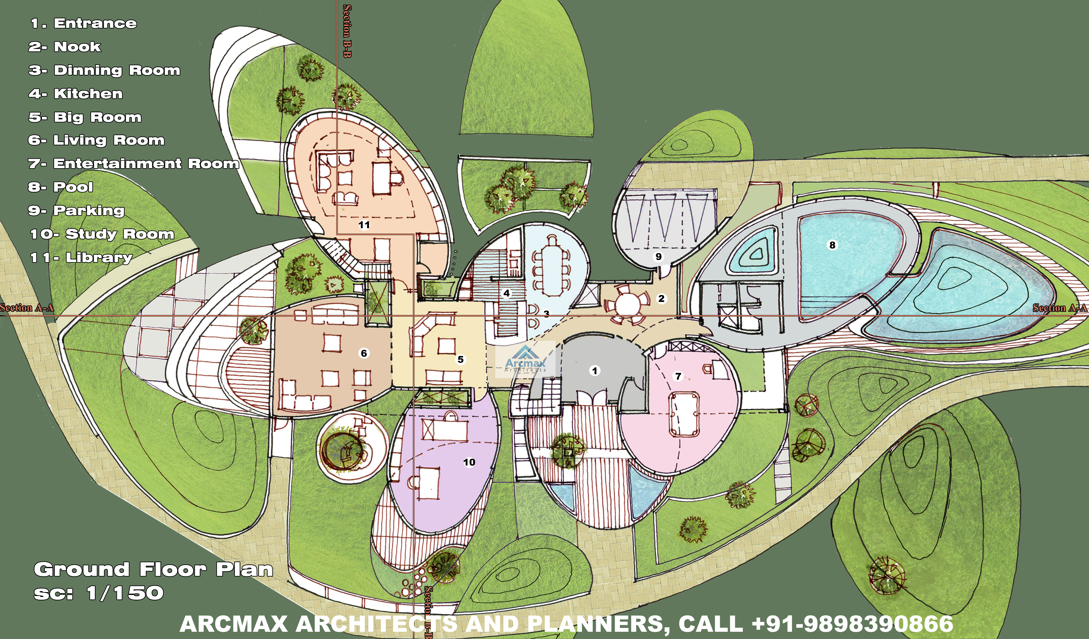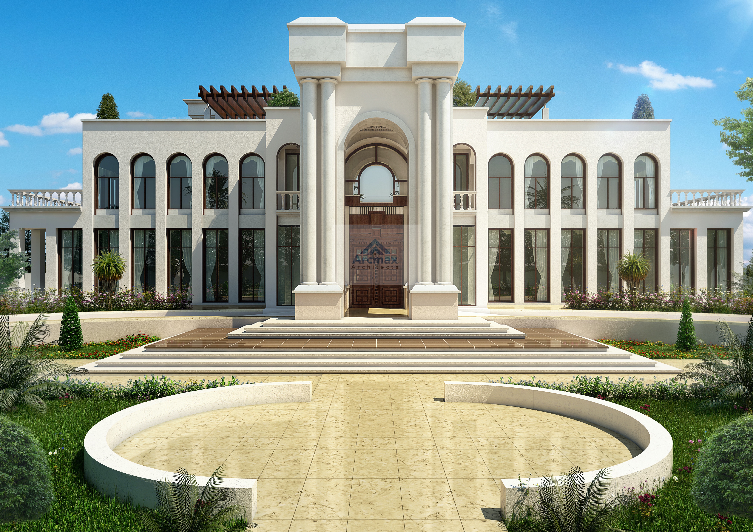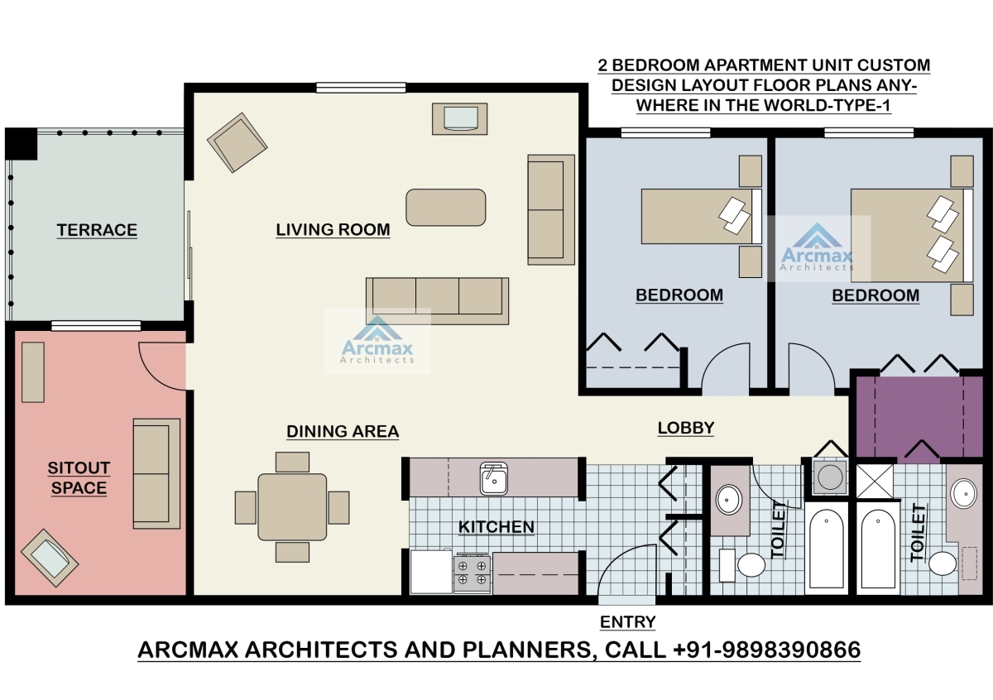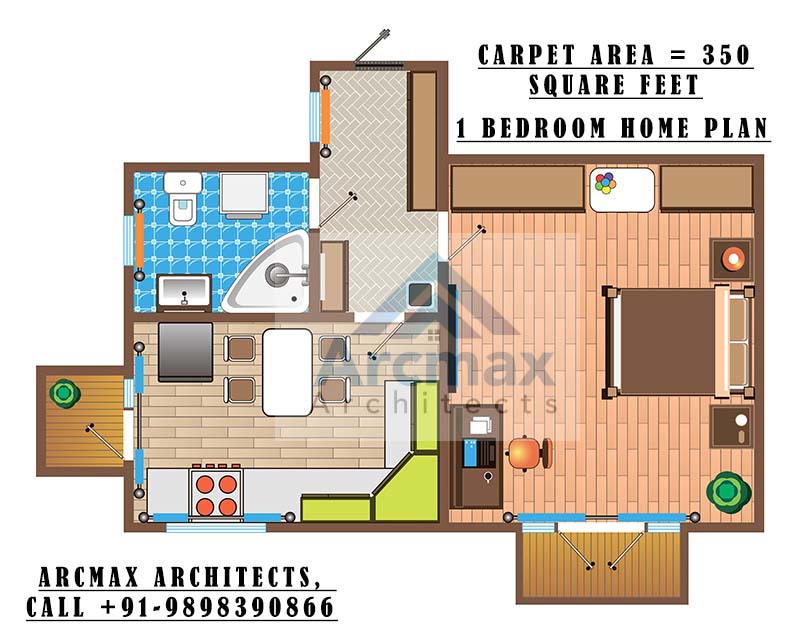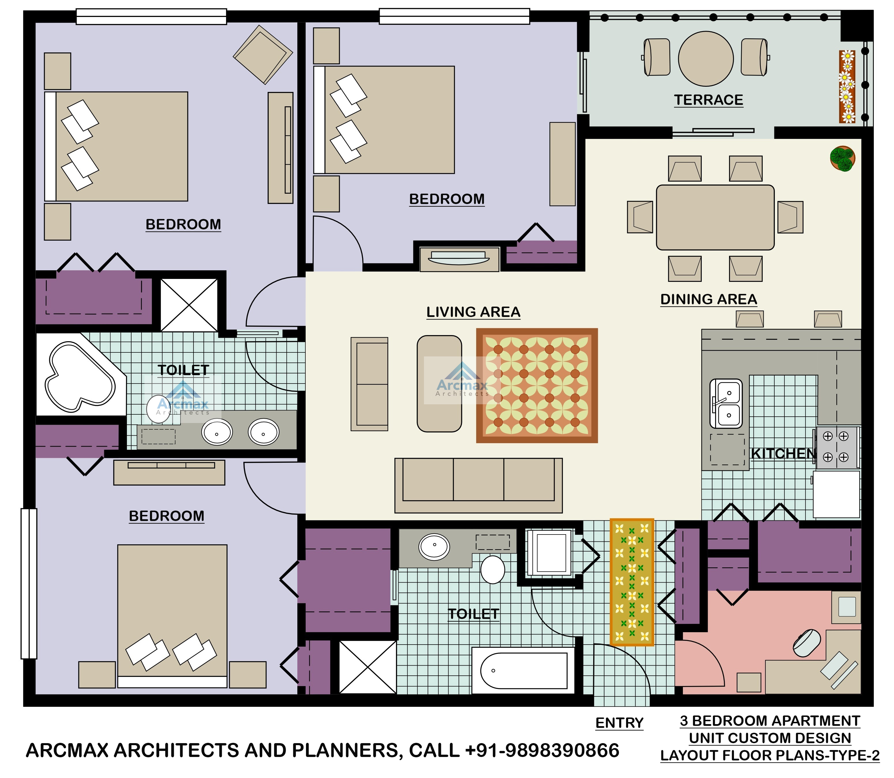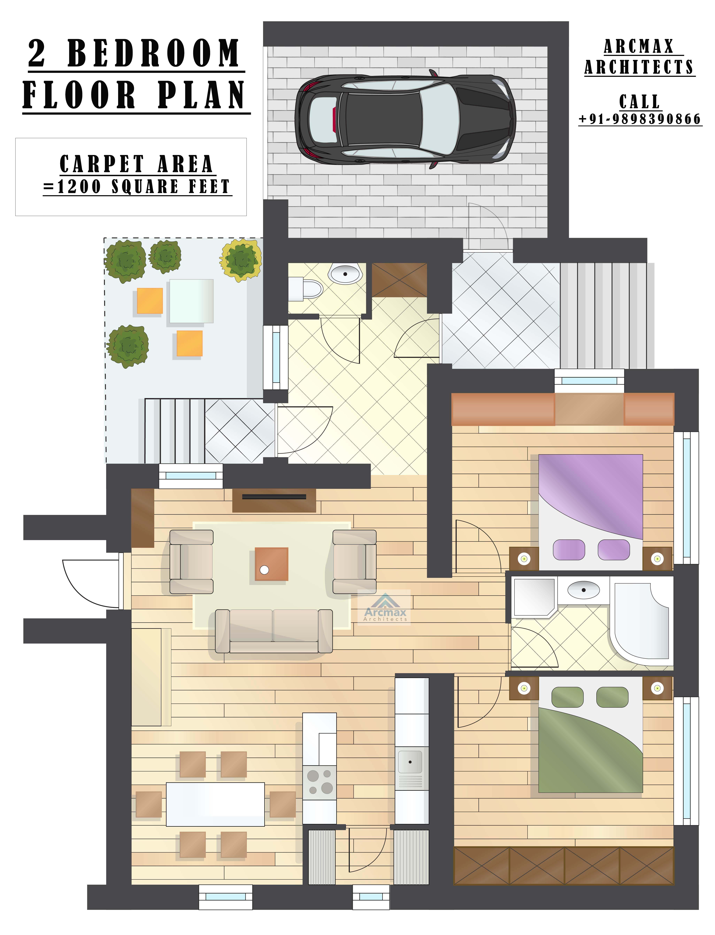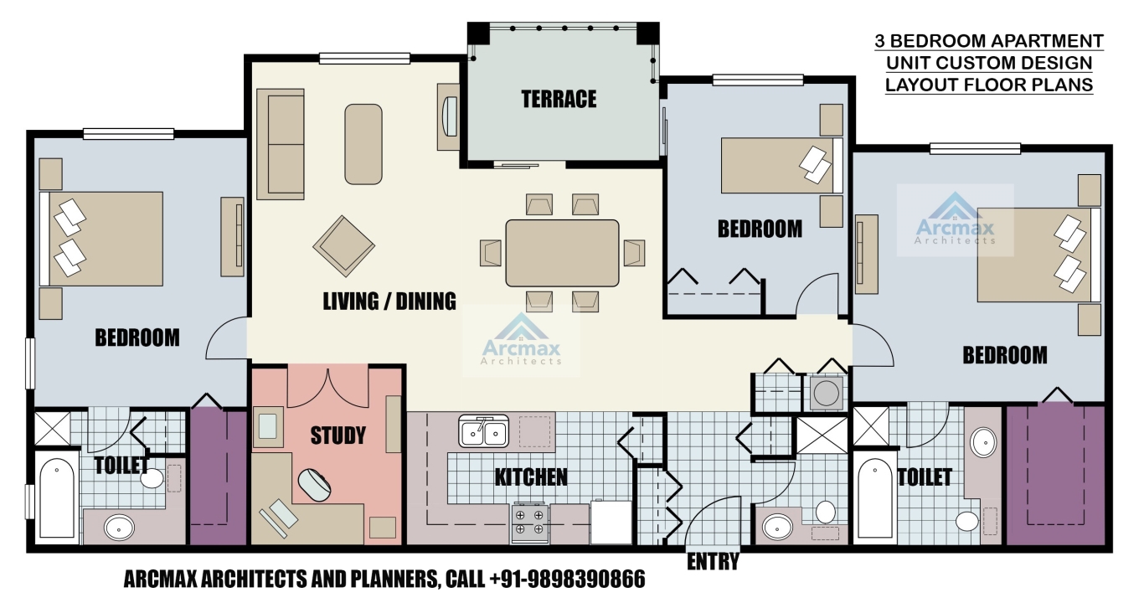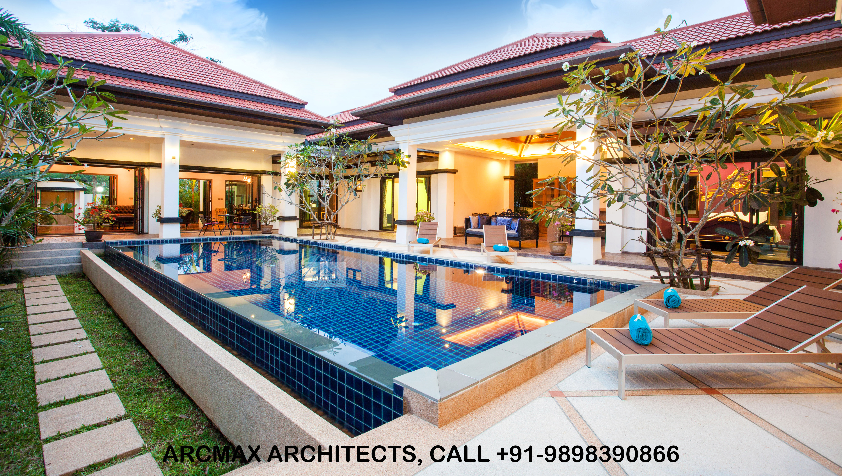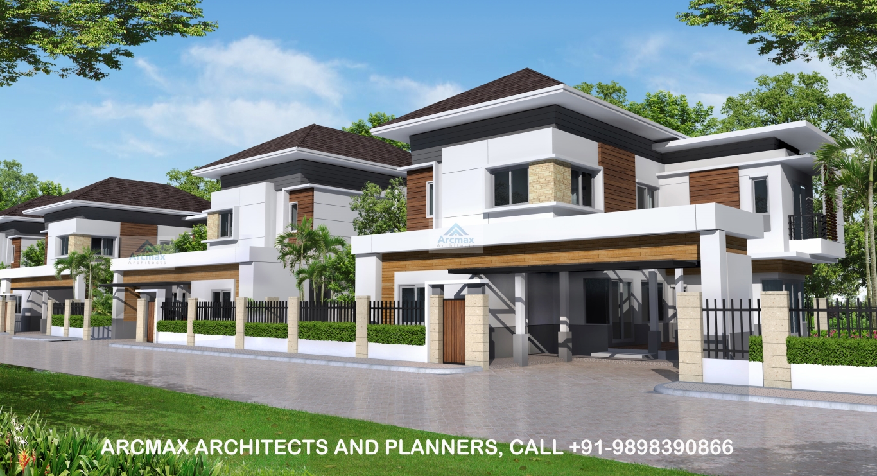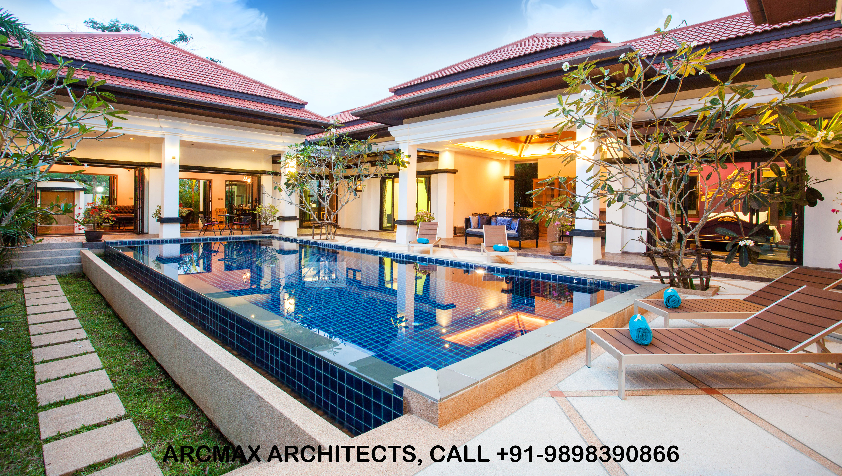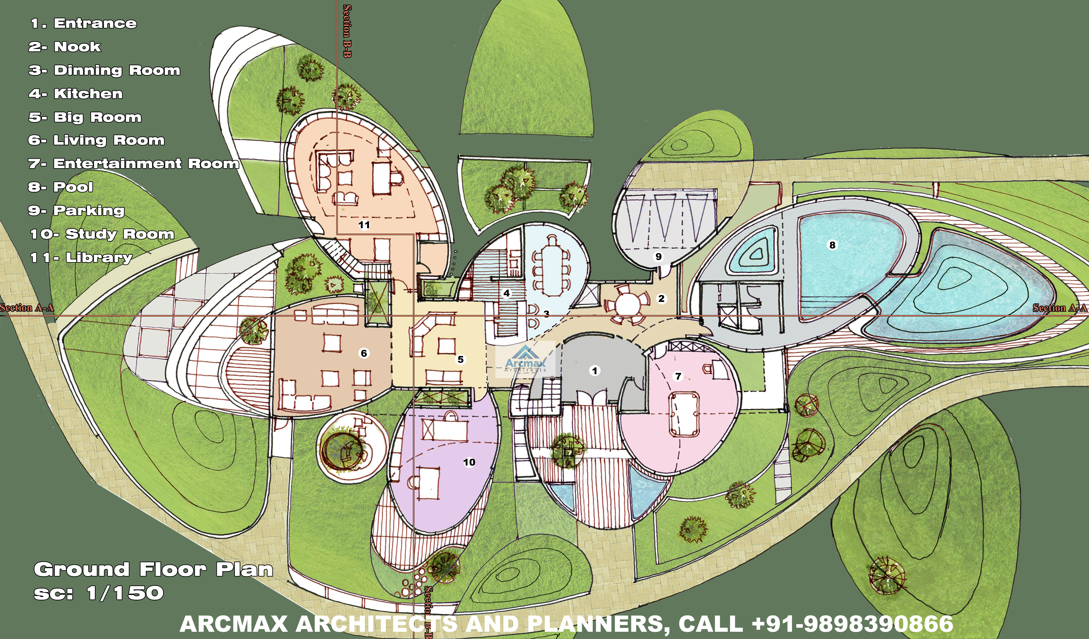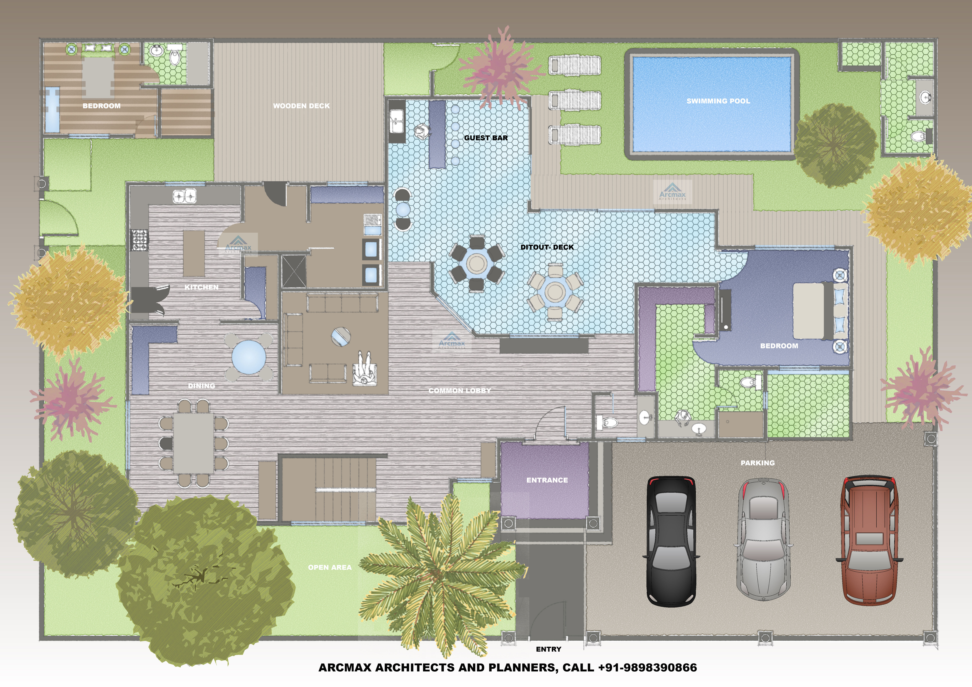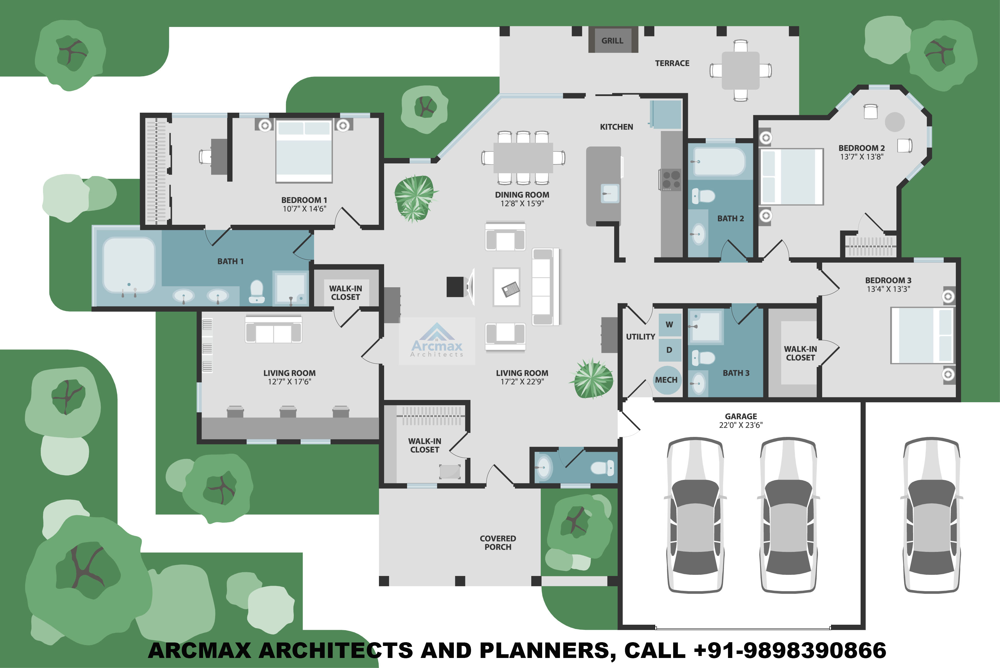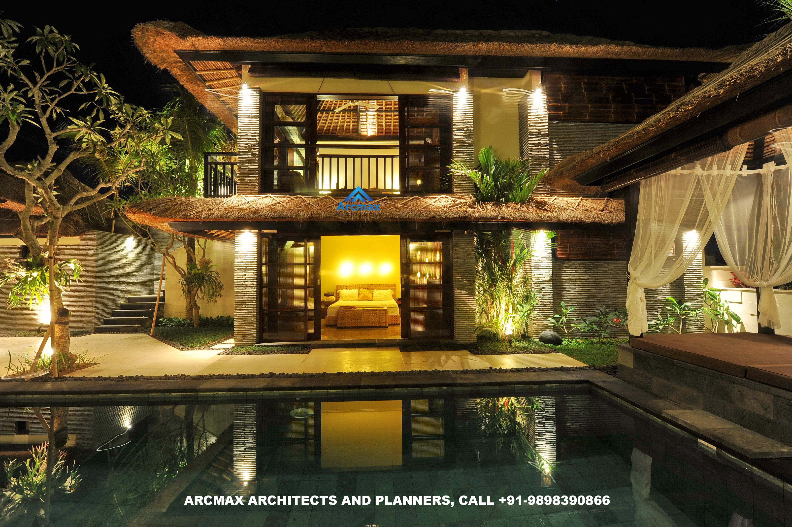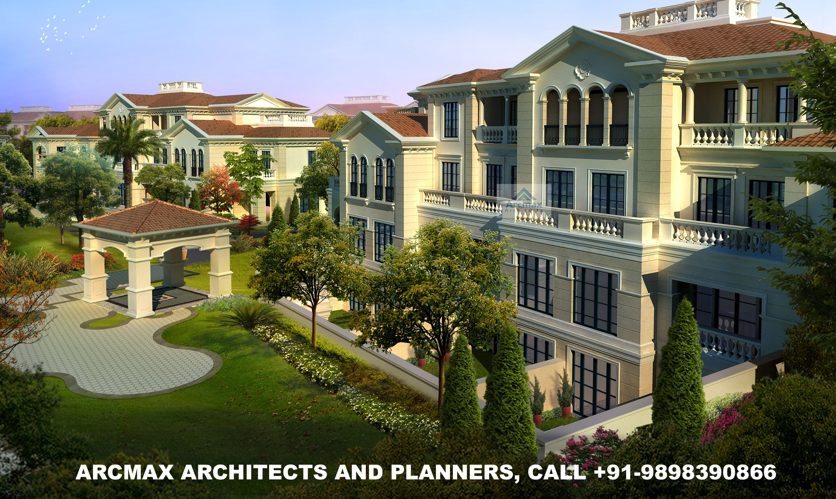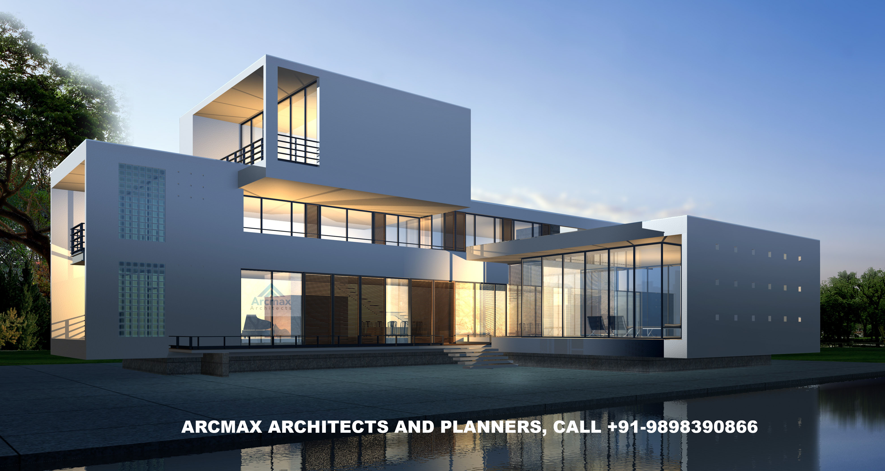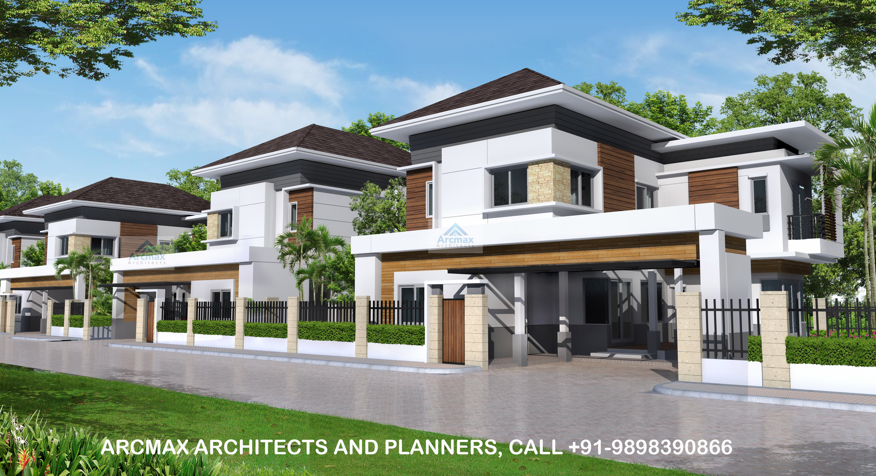Arcmax Architects Provides Latest and Modern Villa Design and Villa Plans all Over India and abroad.Hire Online or Call +91-9898390866
Villas used to be the ancient homes exclusive to the administrative class of Romans. Later, they became houses for farmers and less fancy during the colonial period.
Today, the term “villa” has another story. These are now exquisite and fashionable houses for the high class and those who love style and elegance. The design pattern of villas today is akin to what we can refer to as luxurious mansions for the beauty and glamorous looks with great architectural designs they present.
If you are planning to have a villa, you will definitely be interested in what the ideal villa design looks like. There are different plans according to varying parameters and requirement. Arcmax Architects and Planners are super specialized in Villa design , call +9109898390866
- Villa plans and landscape design
Villas are no doubt classy houses. When having a villa designed for you by top professional designers or architects, the landscape is one vital aspect of any design. By landscape, we mean the layout and structural arrangement of the entire land area where the building is going to occupy; i.e., the exterior design. Normally villas are houses with much space to spare. This is another consideration. Having the sufficient square footage of land is required. Well, it all depends on individuals on the amount of space needed. A 1500 sq. ft. can host a design sufficiently.
A garden is another key mention when you talk about building a villa as a house. You’ll want to incorporate this into your plan as well. Other additions that may go into your exterior plan is if you’ll love a swimming pool area in the villa or not. Water bodies such as this and ponds, add further beauty to your villa plan and design.
- Villa plans based on bedroom numbers
The number of rooms in a villa tell more on how massive you want your villa to be if standard room sizes are followed. A four bedroom villa type is much common and enough to accommodate a family and host guests for an average family size. You can have a custom room number and size of yours if you have that specification. You can always consult your designer to help you bring to life what you intend through a well laid out plan.
- Getting the best job for your plan
A plan is a visual representation of your real home on paper or through other visuals, like on the computer. Today’s designers are technologically inclined and thus you would have various architectural software, like the CAD to make great and well-structured plans. This is relative though to the planner you are consulting. Whatever the case, you need to search out for that house plan designer that will do a good job on your house plan that you will be satisfied with. Getting the qualified hands for your job is of utmost importance because this will show up when the house is being constructed.
Call Arcmax Architects and Planners +91-9898390866.
Arcmax Architects are specialized in Highrise Apartment Design , Resort Design, Villa design, school design, Shpping mall design and Landscape Design in India, We Provides Our Architectural and Design services in India.
Our Expertise Domains:
- Highrise Apartment Design and Housing Design
- Resort Design
- Hotel Design
- Hospital Design
- Schools and Institutional Building and Campus Design
- Shopping Mall and Multiplex Design
- Landscape Design
- High-End Villa and Cottage Design
- Low Cost Housing
Our Service Locations:
We Provides our Exclusive Design services All Over India and Below mentioned Cities.
Bangalore, Delhi, Mumbai, Pune, Kolkata, Nagpur, Ahmedabad, Surat, Vadodara, Hyderabad, Chennai, Lucknow, Kanpur, Aurangabad, Jaipur, Udaipur, Ludhiana, Indore, Bhopal, Patna, Raipur, Bhilai, Jabalpur, Jodhpur, Mysore, Noida, Bhubaneshwar, Jalandhar, Gurgaon, Cuttack, Kochi, Guntur, Bikaner, Tirupur, Dehradun, Belgaum, Ajmer, Bhavnagar, Hajipur.
You can Get in Touch with trusted Architectural Firm ” Arcmax Architects” at +91-9898390866 or you can go online to complete your search. Check out the experience, previous work done and previous clients’ feedbacks to narrow down your search.
Villa plans are meticulously crafted blueprints that outline the design and layout of luxurious residential properties, often characterized by their spaciousness, privacy, and bespoke features. These plans not only detail the architectural structure but also consider the integration of indoor and outdoor living spaces, promoting a harmonious blend with the surrounding landscape. Modern villa plans prioritize sustainability, incorporating eco-friendly materials and technologies to minimize environmental impact. Customization plays a key role, allowing homeowners to tailor spaces to their lifestyle, from open-plan living areas to private pools, home theaters, and more. Ultimately, villa plans serve as a foundation for creating serene, opulent homes that cater to the discerning homeowner's desire for comfort, beauty, and functionality.


