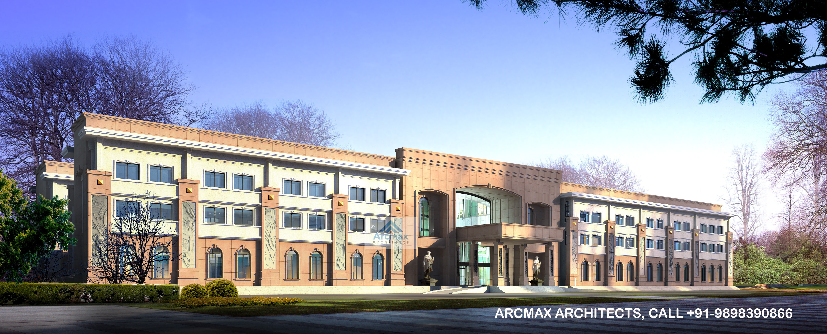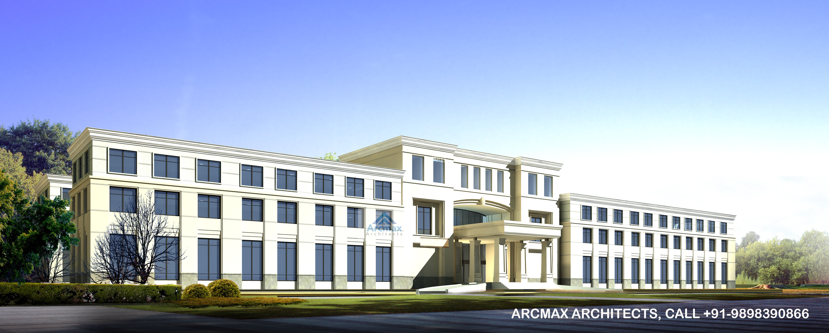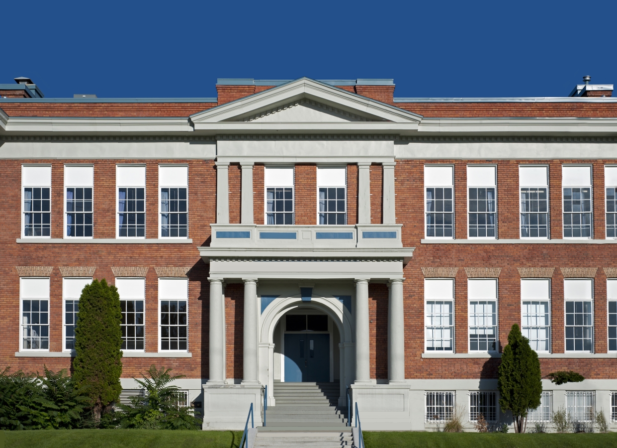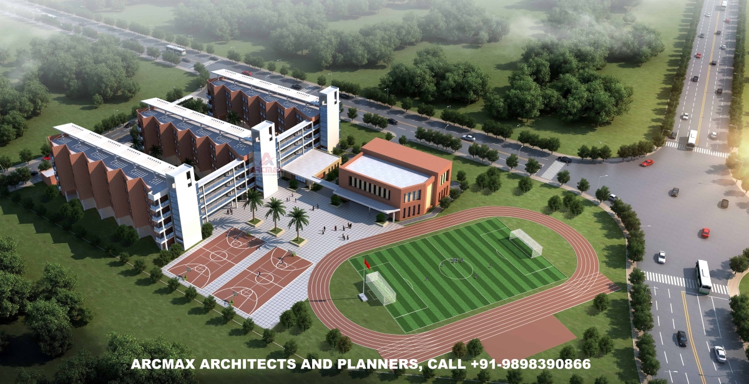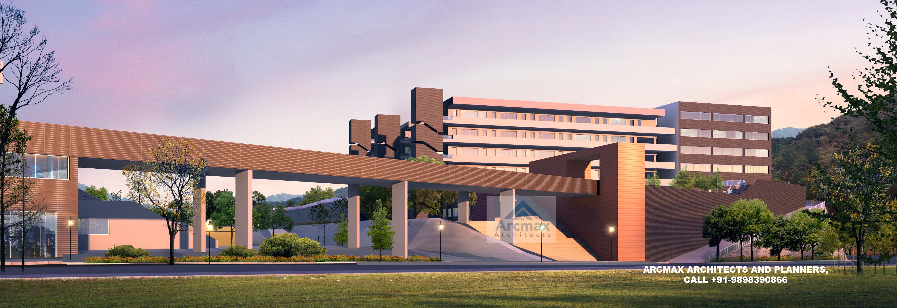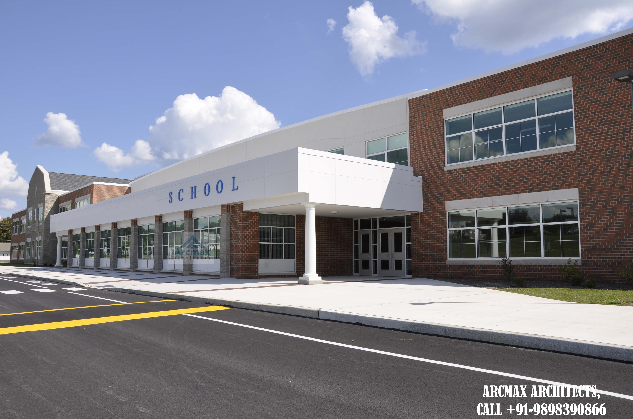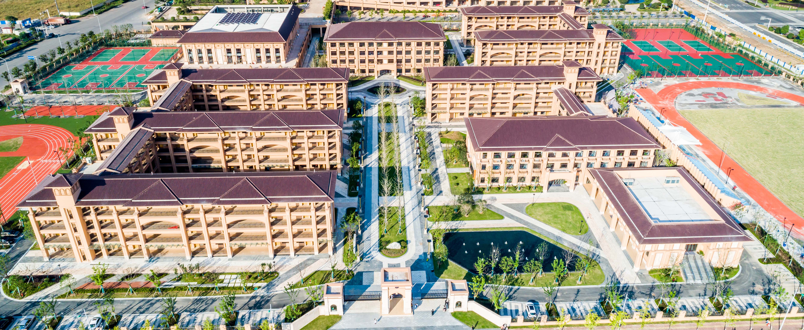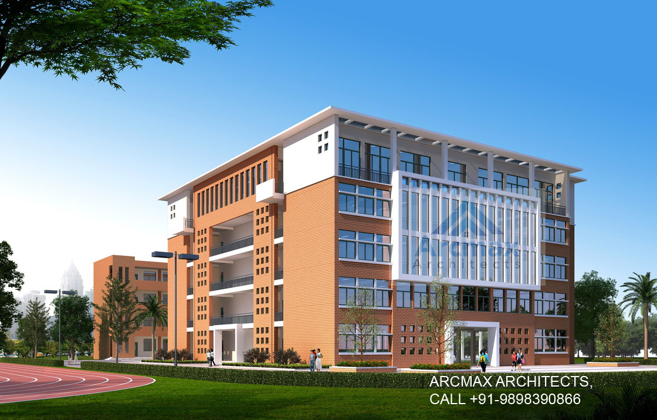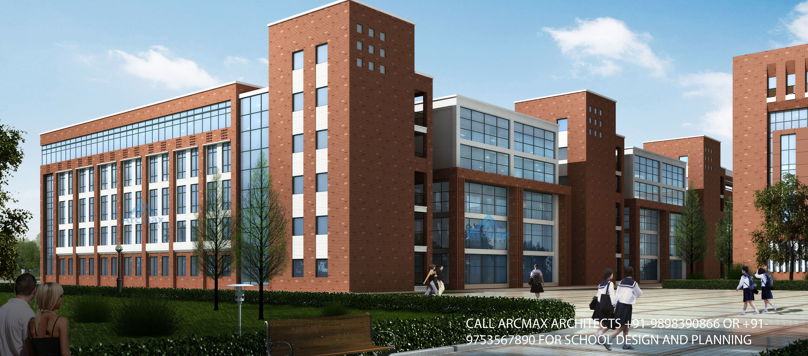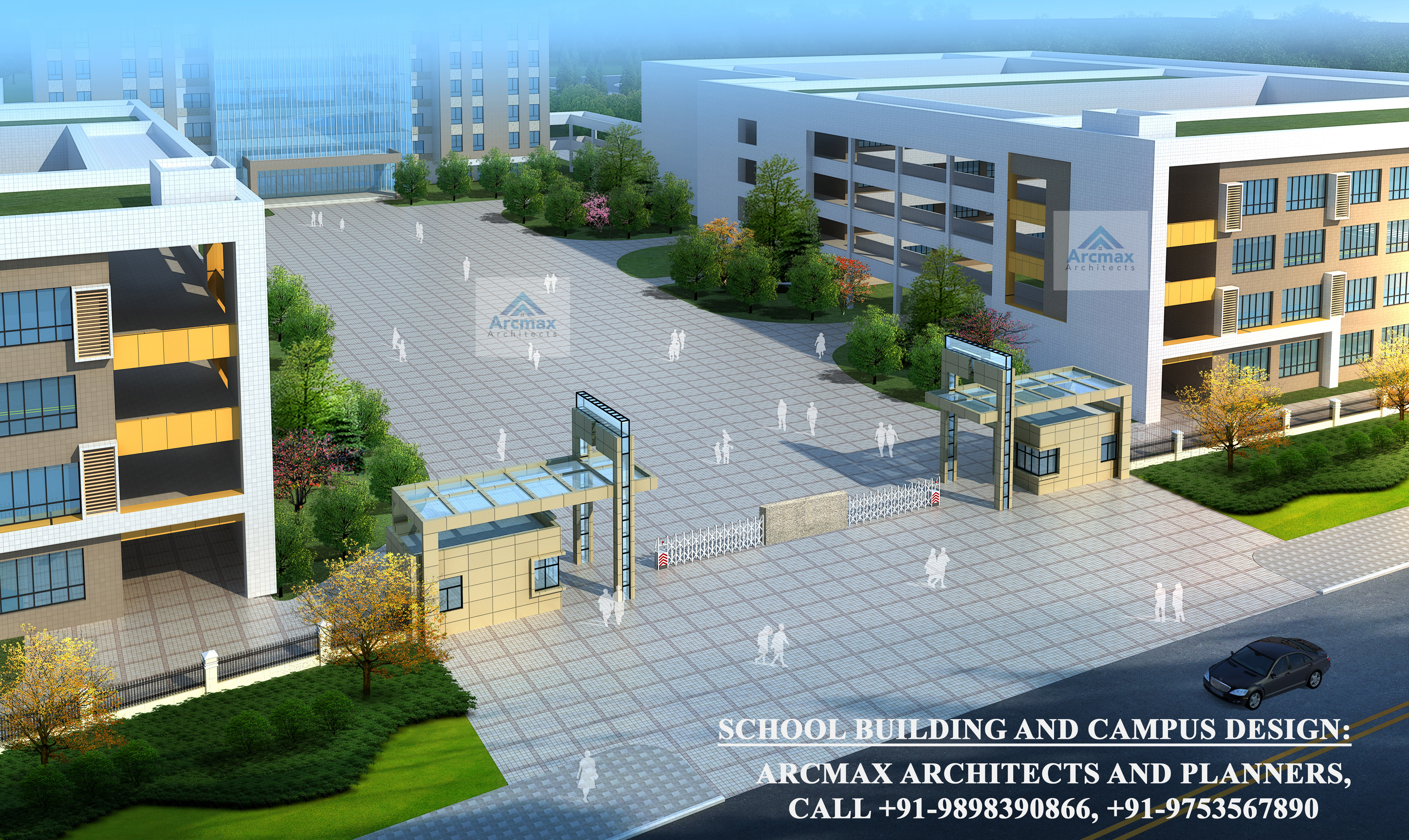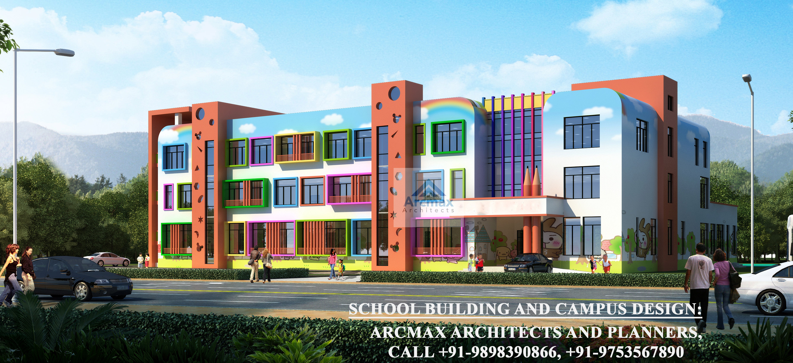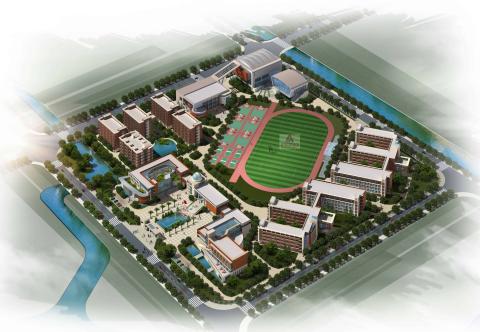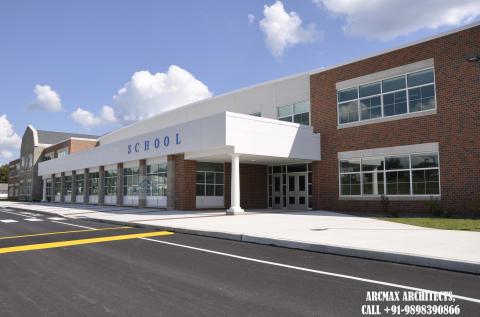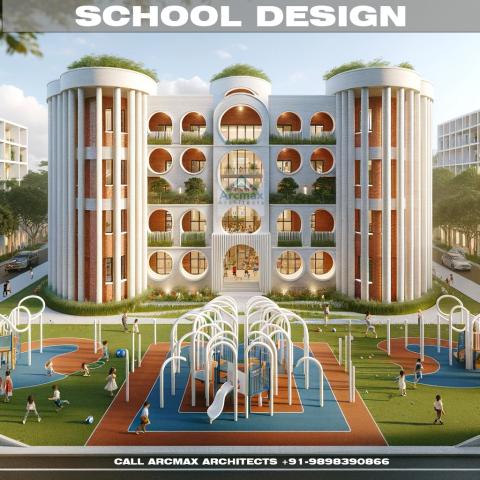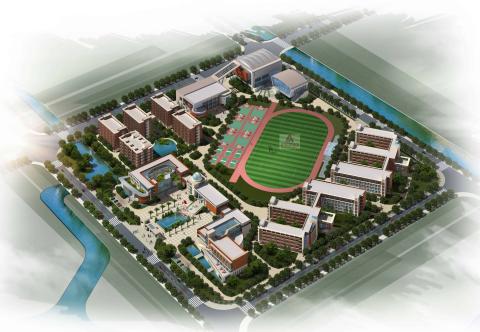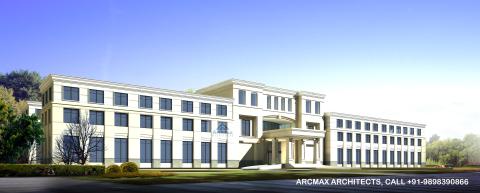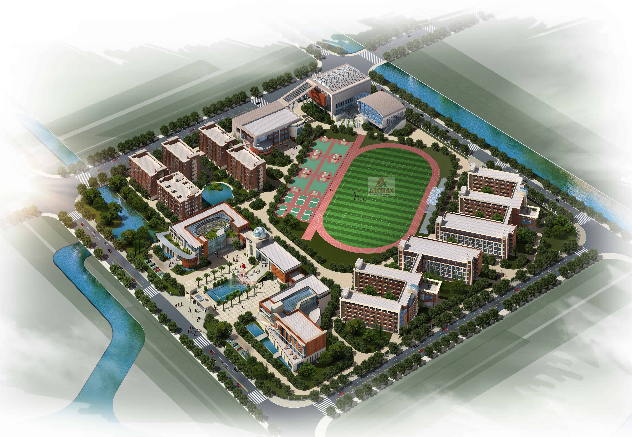
Key Specification Description
- Get Custom School Design ( See FAQs Here )
- Expertise Consultation for Every Projects
- Free Project Co-Ordination with Construction Company and Other International Consultants
- Free Alteration and additions
- Get Free Custom Plan of International school Design Services – Buy Online Custom School Design" Anywhere in The World as Per Your requirements
- Expertise Consultation for Every Projects
- Free Project Co-Ordination with Construction Company and Other International Consultants
- Free Alteration and additions as per client's needs

International school Design Services Anywhere in India: By Arcmax Architects & Planners India, CALL +91-9898390866
What You will Get Under This Mockup Design Services:
1) Mockup Conceptual Design For "International school Design Services – Buy Online Custom School Design, it includes Conceptual Architectural All Floor Plans, 3D View, Walkthrough, Landscape design Etc.
2) 2D Elevations and General Arrangement of Furniture
3) 3D Views of Exterior on Finalized Floor Plan
4) Revision allowed: Until Your Satisfaction As Per Requirement ( Fairly)
Expected Time: within 10 days after gathering requirement and necessary document from clients
Mode of Delivery for Mockup Design Submission : Online via Email with Jpeg and pdf file
International School design and Planning: By Arcmax Architects and Planners, call +91-9898390866 or +91-9753567890
The design and the style of the school impact the learning of the students. Below are the key factors that need to be focused on while designing an international school. One has to focus on modern school design, this is something that cannot be overlooked at all. One has to look for solutions and that will make things much easier.
School Area:
The ideal location of an international school is in an urban area. The urban area should consist of more than 10,000 people and transport facilities should be easily accessible. Many people are completely confused and this is something that one cannot ignore and this should be done in a simple way, but not to forget the planning. So one cannot overlook the school design plan, this is something very important and one needs to look at it in the right way and if not done then there could be an issues.
Colour and Environment:
The colour of the school should be of a lighter shade because bright colours distract students. The interior of the school should have modern technology and art so that it is equal to the levels of the student’s mind and their thinking process. This is something very important and one has to look at the solutions for making the process much easier.
Floors and Corridors:
A school building usually consists of 3 - 4 floors with each floor consisting of 10 -15 classrooms. Normally, the school consist of pre-primary to secondary sections. The school should consist of a multi-purpose hall and vocational training room.The school corridors should be spacious and which allows the movement of students. There are many people who are looking at the solution and this is something which one needs to keep in mind.
Hygienic Environment:
The school should provide separate toilets for boys and girls as well as for staff members. Washbasins with proper running water are essential and a ventilation system is necessary. This is a very important thing and one cannot ignore this at all. One should look for solutions for getting things done in the right way. Make sure that you go in for a school building design which Is really good and can give good results.
Class Interior:
The interior of the class should be well designed with all the latest technologies. It should consist of cupboards, table, desk and chairs for the students to use. It should be spacious so that students can move around.
Outdoor Area:
Both outdoor and indoor areas have a great learning experience and contribute to in the overall development of the students. The outdoor area is important for students in the primary section. It is mandatory to have parks, basketball, volleyball and football ground. Also one should keep in mind the school design guideline, which is given by the government of the local area.
Special Requirements:
Besides steps,wheelchair ramps should be there for physically disabled students. All passages to the playground should be designed with ramps wherever possible.
***in Case of Any Query Feel Free to contact at 9898390866 or 08349291103 Contact Us At: Arcmax Architects & Planners, ( Ahmedabad Office ) A 504, Titanium City Center, Shayamal Cross Road, sattelite Ahmedabad, Gujrat, India, Pin-380015
** Construction Drawing Phase services is ADD-ON Service after finalisation of mockup design


