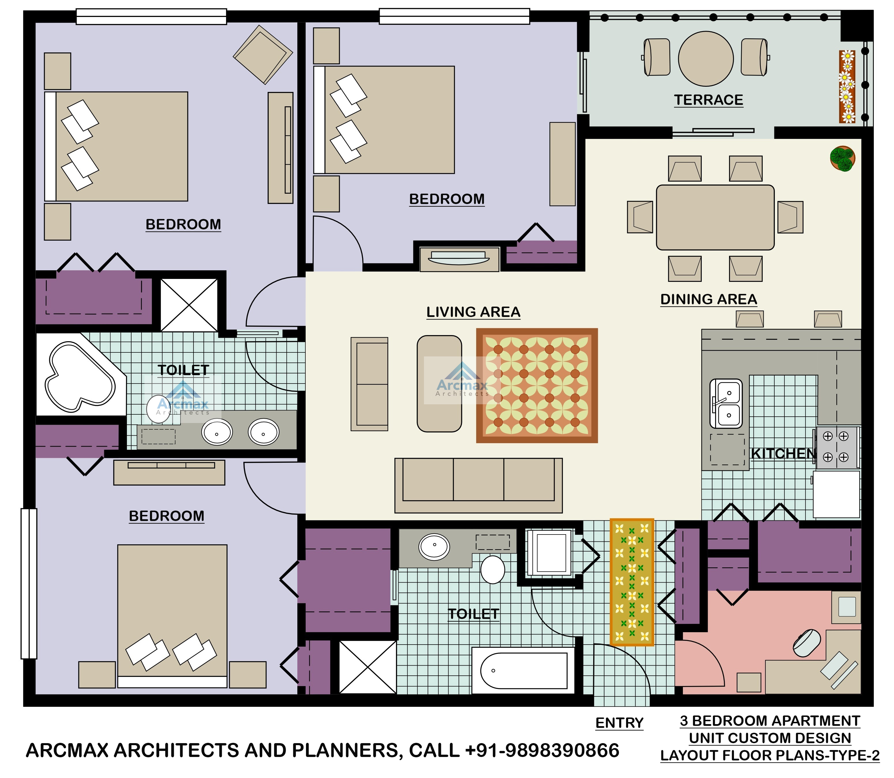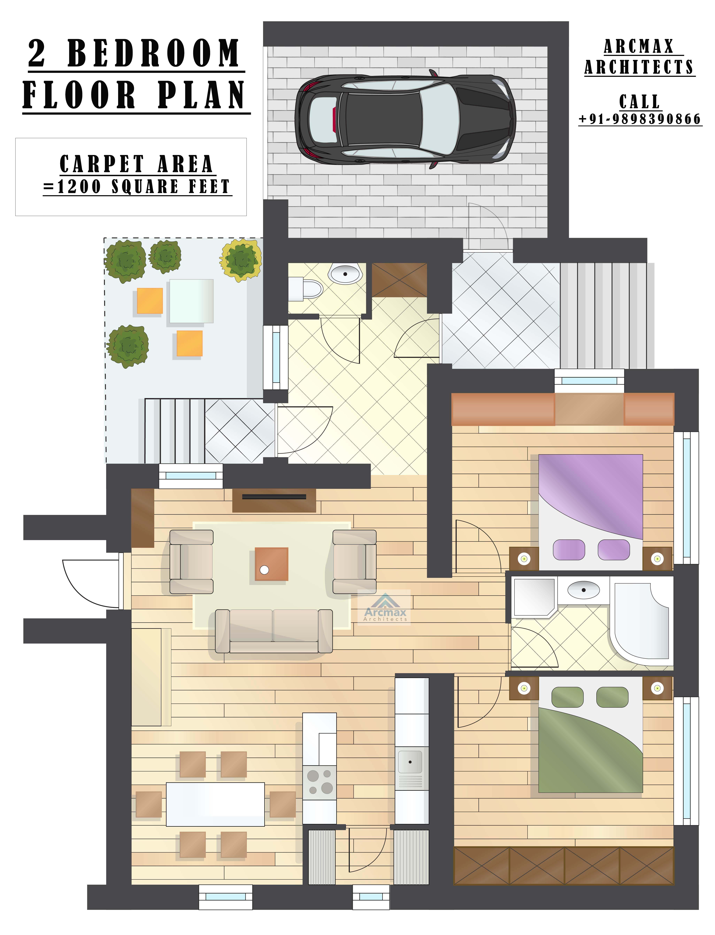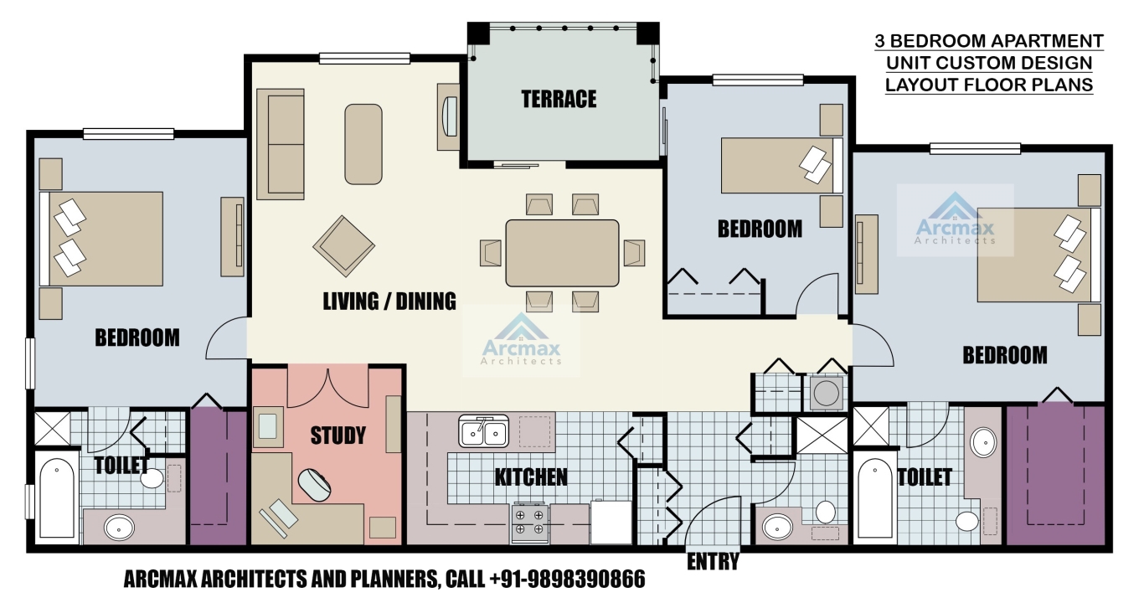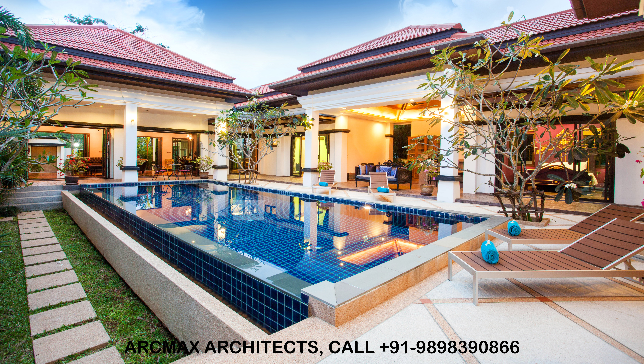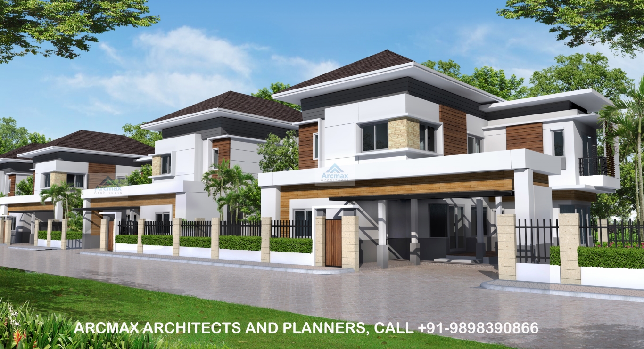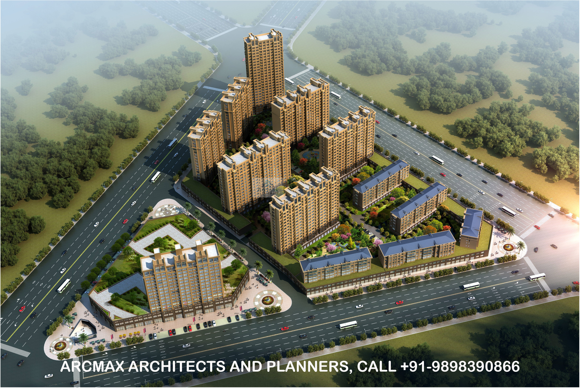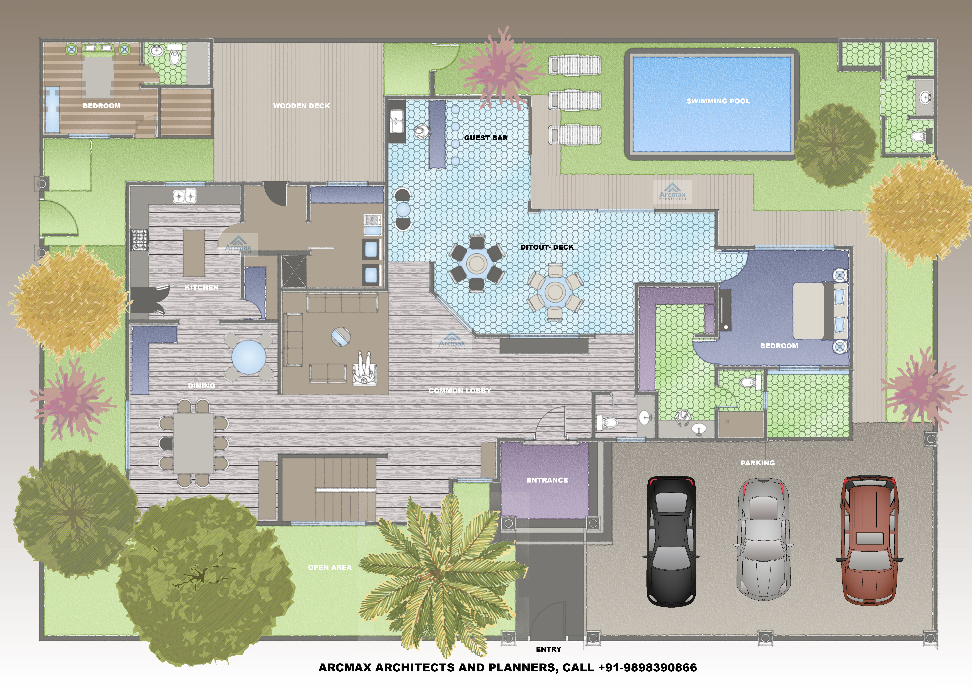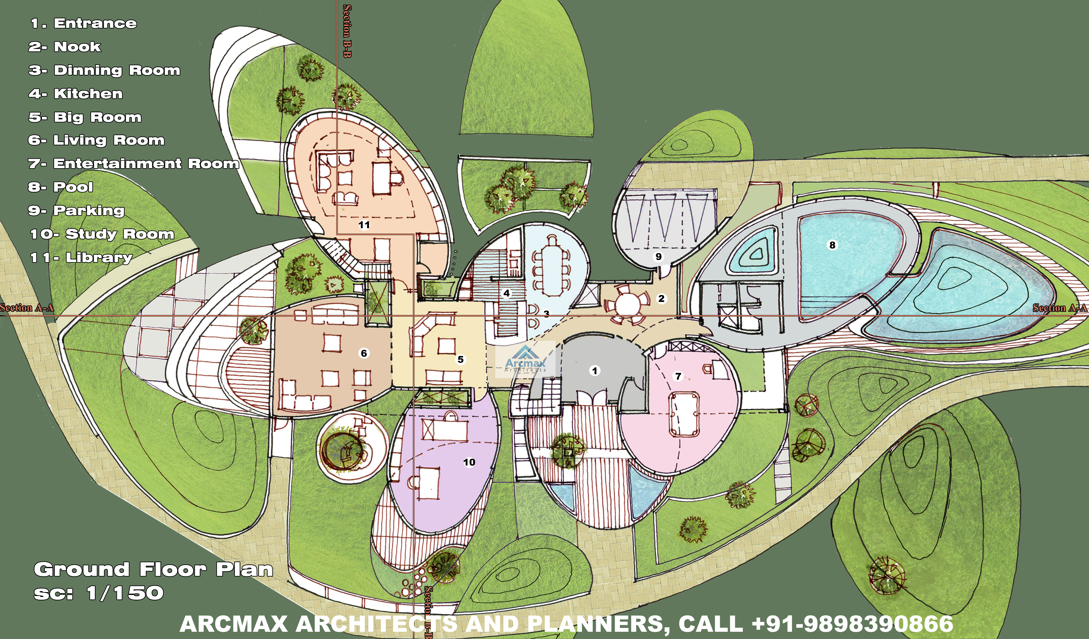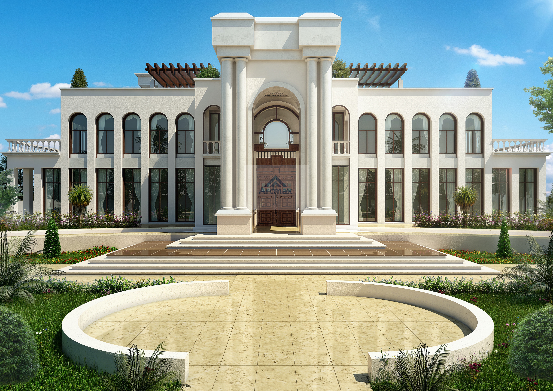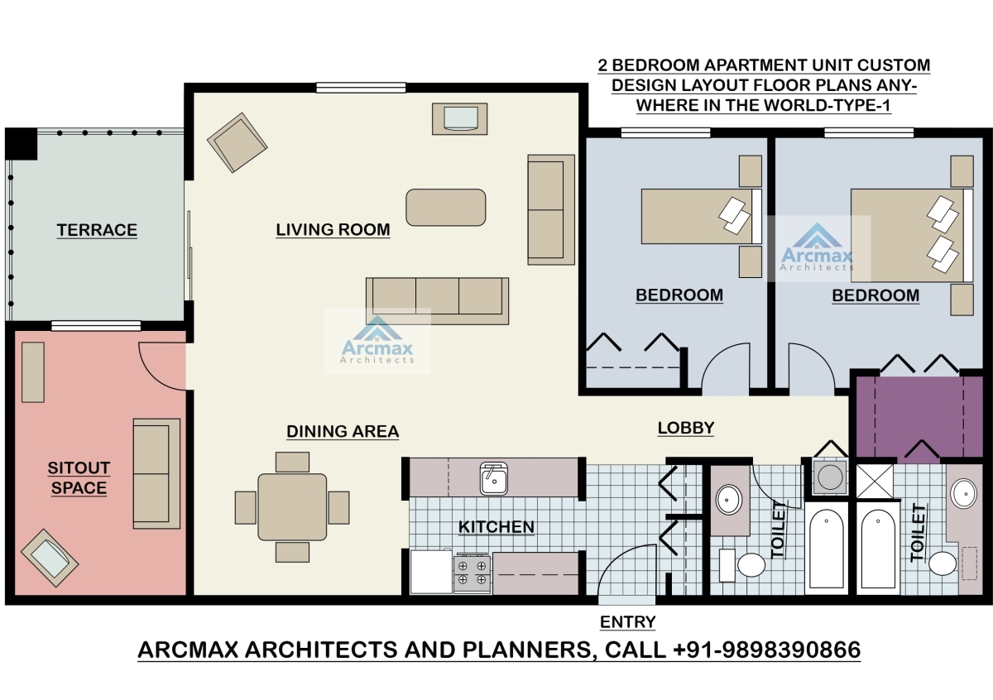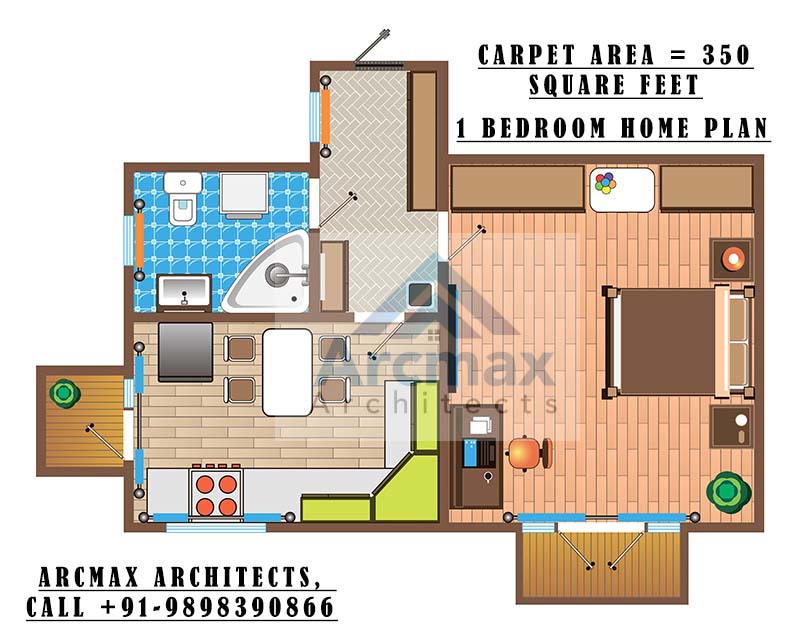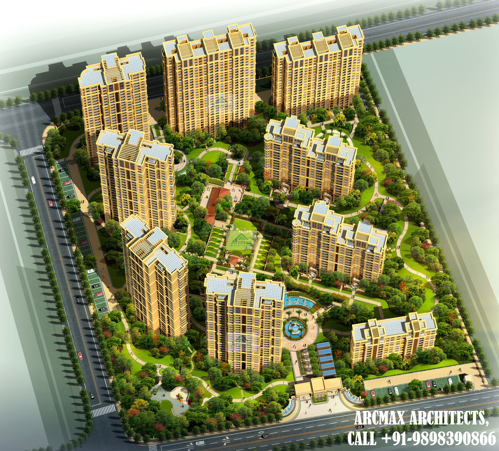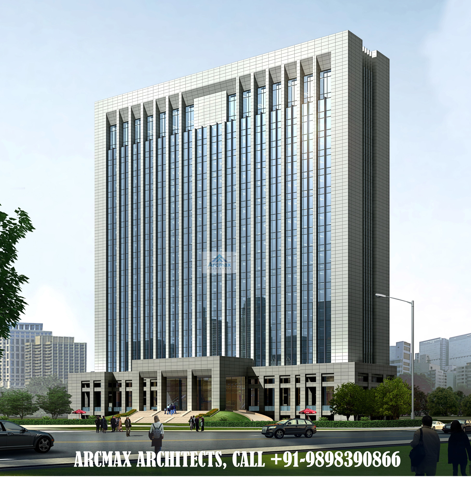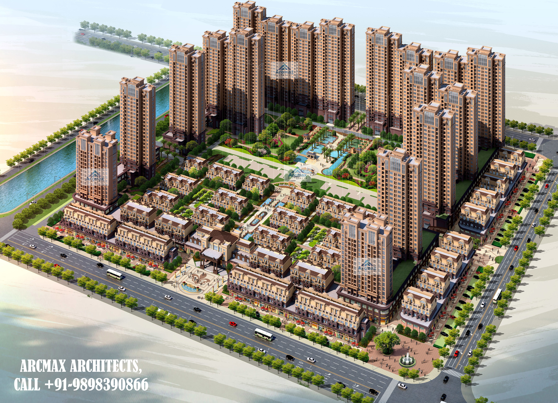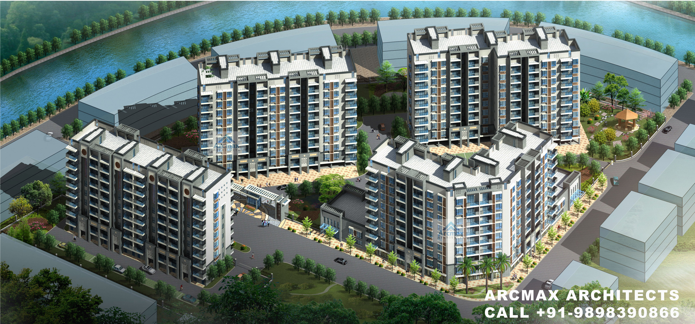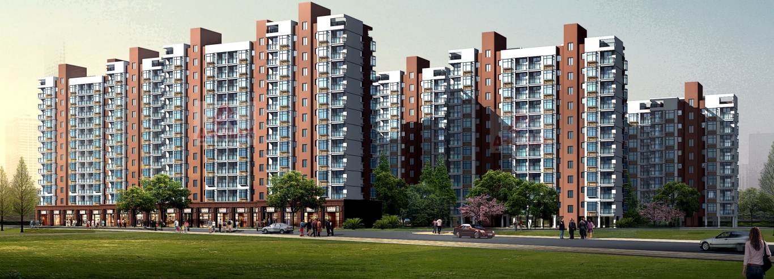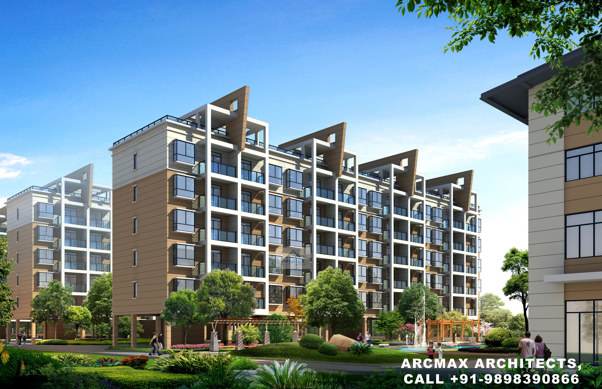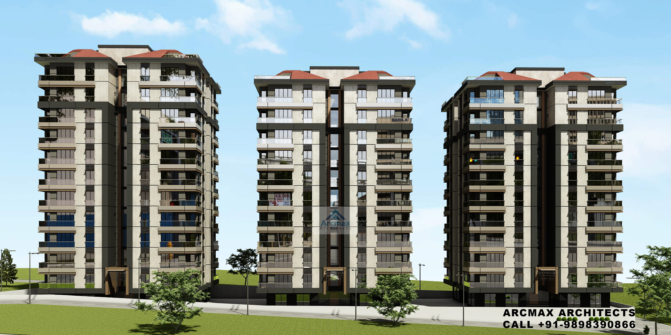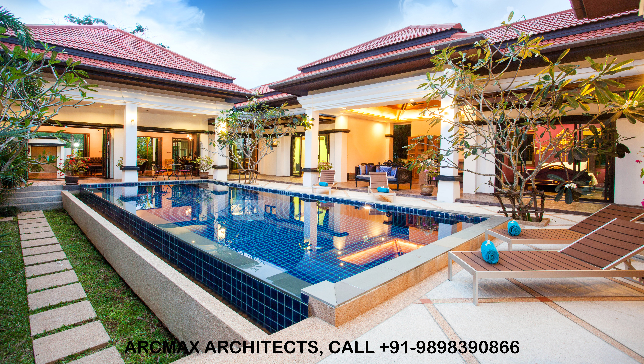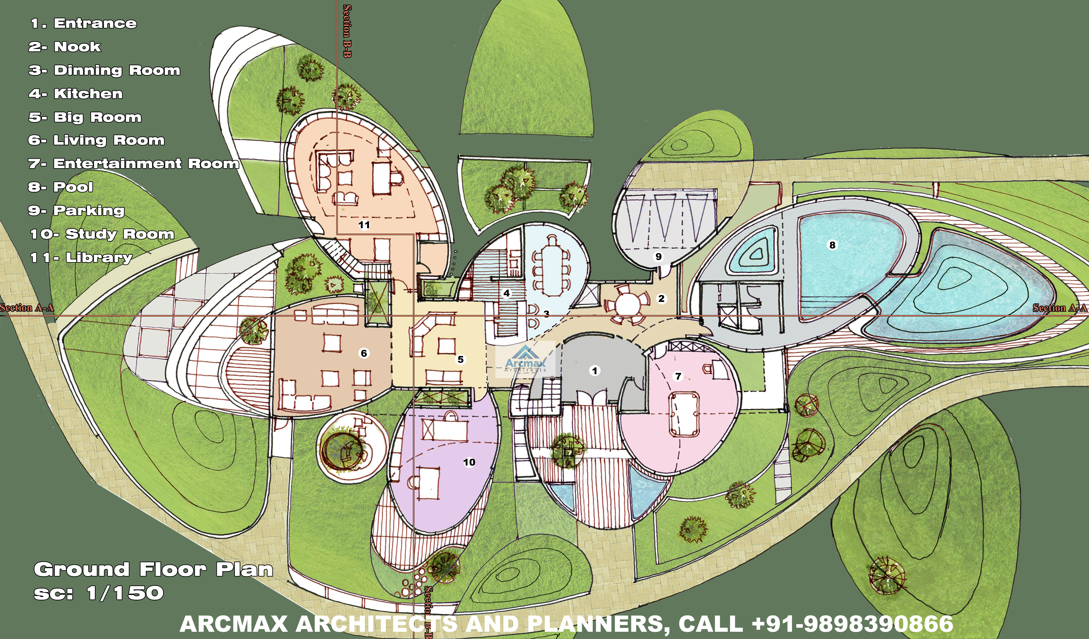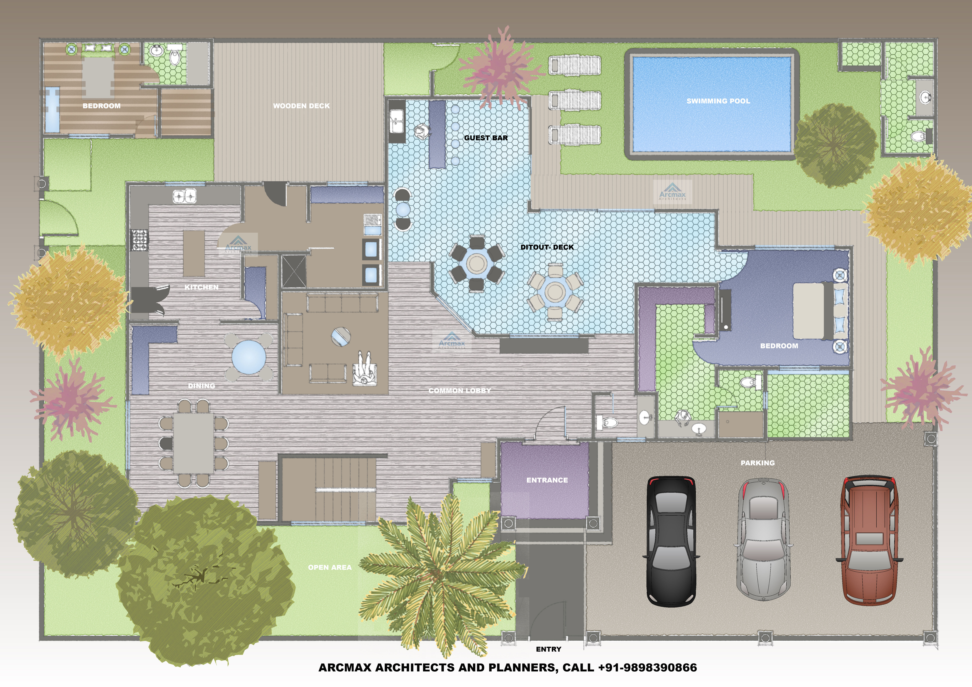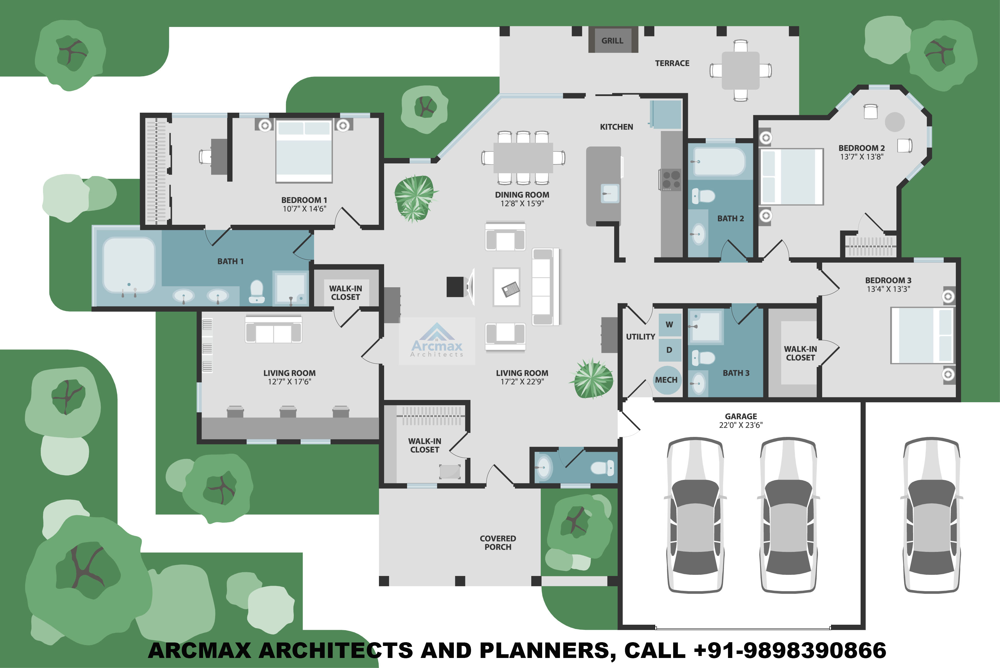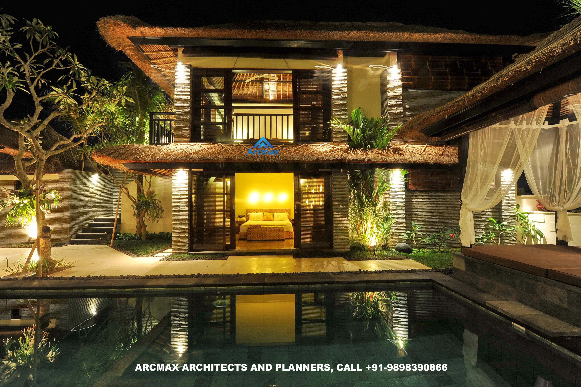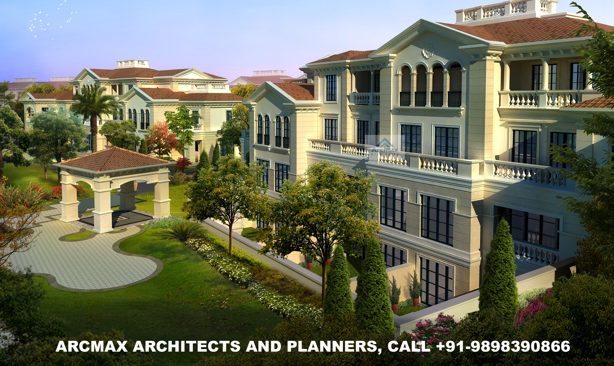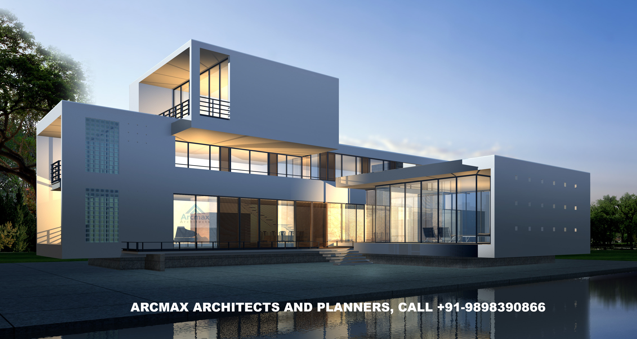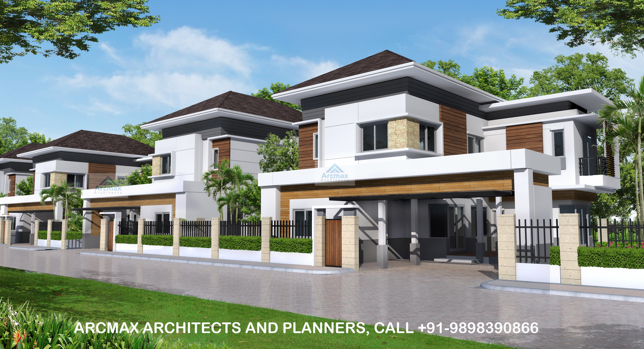ARCHITECTURAL HOUSE PLANS ONLINE:BY ARCMAX ARCHITECTS AND PLANNERS, CALL +91-9898390866
Architectural house plans are the blueprint of a homeowner's dream, transforming visions of living spaces into tangible, buildable designs. These plans detail the layout, dimensions, construction techniques, and materials needed to bring residential projects to life. They are meticulously crafted by architects who combine functionality with aesthetics, ensuring that each home is not only beautiful but also practical and sustainable. Architectural house plans consider the site's natural landscape, the local climate, and the homeowner's lifestyle, ensuring the design maximizes natural light, promotes energy efficiency, and enhances living comfort. With a focus on innovation and customization, architectural house plans lay the foundation for homes that reflect individuality, embrace the environment, and stand the test of time.
Here are the alternatives for building your own house:
- Design your own plan through online software
- Read literature on House architecture
- Hire an architect
The first two alternatives have their limitations in degree of customisation and fulfilling your goals. The best alternative is hiring an architect who can design a proper customized house plan for you. It is often the most economical way as good design makes efficient use of space, spares you from unwarranted expenses and provides a long term solution to your needs.
A prerequisite to any house plan is your objective. One should be very clear of the goals of your house:
- What kind of house you want to build – residential home, holiday home or temporary home?
- What should be the size of your home – number of rooms, carpet area, number of floors, open area?
- What is the budget for your home?
- Who all will be staying in your home – self, parents, children, grand parents, siblings etc.
Once you have answer to these questions, next step is to create a broader draft of your house plan.
- A house plan should suit your lifestyle. Are you looking for a luxurious, spacious, simple or compact home?
- Depending on your family size and privacy requirements, number of floors in your house can be determined
- The land area of your house is fixed and hence it is important to decide the split between construction area and open area (foyer, balconies, garden, parking, etc.).
The third phase to your ideal house plan is to get into interiors of your house. Arcmax Architects Provides Modern Architectural House Plans all over India. call arcmax architects +91-9898390866
- Colour: The outer wall colour should be neutral and suit your local environment. Colouring of your ceiling should be uniform. Hall area colors should be vibrant and offer warmth on entering your house. Bedroom and bathroom colors should be as per individuals’ choice.
- Lighting: Some of the important spaces which need illumination apart from regular indoor lighting are, entrance gate, entrance foyer, parking area, garden area, and wash area. Entrance gate and foyer should have sufficient lighting to identify any entrant. Parking, garden and wash area can have moderate lighting
- Windows: Positioning of windows should ensure good ventilation and natural light. They should be strong enough to prevent any intrusion and bear rough weather. Material should be in accordance to the environment which prevents wear and tear
- Doors: Doors need to be positioned conveniently at room entrances with sufficient width to move around. Locks should be provisioned only if they are needed. Texture of doors should be in contrast with wall colour
- Storage and Open Spaces: Storage space should be conveniently located so that placing or removing items is hassle-free. There should be sufficient indoor open space to move around comfortably.
- Decorative Accessories: They give that X-factor to your home. They can be in the form of wall paintings, lamps, curtains, clocks.
- Furniture : Environment influences the material of your furniture, space availability defines the volume of furniture and your budget determines the quality
Meanwhile the bedroom, living room, kitchen and bathroom are must haves in your dream home and can be easily designed based on your requirement.
Our Expertise Architectural and Design Area:


